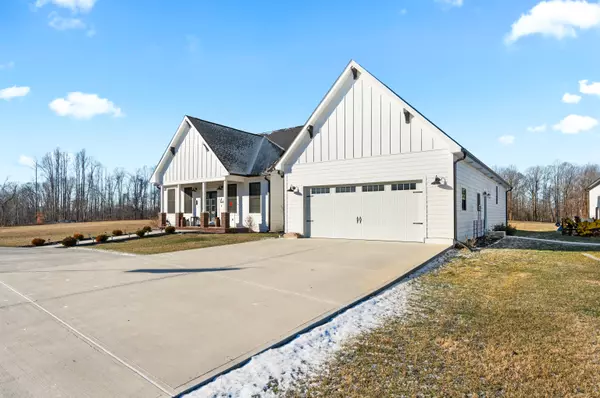$650,000
$650,000
For more information regarding the value of a property, please contact us for a free consultation.
10272 S County Road 280 W Westport, IN 47283
4 Beds
3 Baths
4,107 SqFt
Key Details
Sold Price $650,000
Property Type Single Family Home
Sub Type Single Family Residence
Listing Status Sold
Purchase Type For Sale
Square Footage 4,107 sqft
Price per Sqft $158
Subdivision No Subdivision
MLS Listing ID 21960576
Sold Date 02/29/24
Bedrooms 4
Full Baths 2
Half Baths 1
HOA Y/N No
Year Built 2020
Tax Year 2023
Lot Size 5.410 Acres
Acres 5.41
Property Description
This custom-built home from 2020 is truly one-of-a-kind. With four bedrooms and 2 1/2 bathrooms, it's perfect for a growing family or anyone who loves a little extra space. The chef's kitchen is a dream come true, featuring GE Cafe appliances, Mouser Cabinetry, and beautiful granite countertops throughout. The tile finishes ,dovetail fixtures and custom, handcrafted light fixtures add a touch of elegance to every room. Plus, with whole house geothermal and a Generac generator, you'll always be comfortable and prepared for any situation. The partially finished basement offers even more space for entertainment or relaxation and features a heated and encapsulated crawlspace. And let's not forget about the 40 x 50 x 14 pole barn garage with a bathroom, washer and dryer hook up, and two additional garage spaces. With 5.41 acres of land, you'll have plenty of room to enjoy outdoor activities, whether it's taking a dip in the above-ground pool, soaking in the hot tub, or hooking up your camper with the convenient 50 amp service. The Marvin windows throughout the home provide beautiful views and plenty of natural light. And to top it all off, the concrete roundabout driveway adds a touch of grandeur to the entrance. This truly is a high-end luxury home that's sure to impress.
Location
State IN
County Decatur
Rooms
Basement Egress Window(s), Finished Walls, Partial
Main Level Bedrooms 3
Interior
Interior Features Attic Access, Bath Sinks Double Main, Raised Ceiling(s), Tray Ceiling(s), Center Island, Hardwood Floors, Pantry, Walk-in Closet(s), Windows Vinyl
Heating Electric, Forced Air, Geothermal
Cooling Central Electric, Geothermal
Fireplaces Number 1
Fireplaces Type Gas Log, Living Room
Fireplace Y
Appliance Electric Cooktop, Dishwasher, Dryer, Electric Water Heater, Kitchen Exhaust, Microwave, Oven, Double Oven, Refrigerator, Washer, Water Softener Owned
Exterior
Garage Spaces 4.0
Parking Type Attached, Detached
Building
Story One
Foundation Concrete Perimeter, Crawl Space
Water Municipal/City
Architectural Style TraditonalAmerican
Structure Type Other
New Construction false
Schools
School District Decatur County Community Schools
Read Less
Want to know what your home might be worth? Contact us for a FREE valuation!

Our team is ready to help you sell your home for the highest possible price ASAP

© 2024 Listings courtesy of MIBOR as distributed by MLS GRID. All Rights Reserved.






