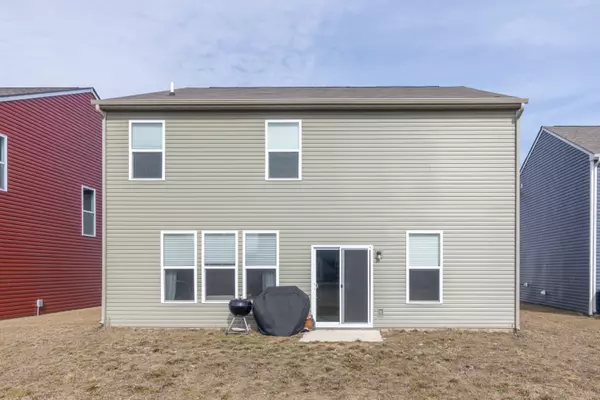$265,000
$279,999
5.4%For more information regarding the value of a property, please contact us for a free consultation.
1382 Delacorte CIR Shelbyville, IN 46176
4 Beds
3 Baths
2,600 SqFt
Key Details
Sold Price $265,000
Property Type Single Family Home
Sub Type Single Family Residence
Listing Status Sold
Purchase Type For Sale
Square Footage 2,600 sqft
Price per Sqft $101
Subdivision The Pointe
MLS Listing ID 21962402
Sold Date 03/15/24
Bedrooms 4
Full Baths 2
Half Baths 1
HOA Y/N No
Year Built 2022
Tax Year 2023
Lot Size 4,791 Sqft
Acres 0.11
Property Description
Welcome to a move-in home ready to be enjoyed and personalized by its new owners. With its high ceilings and laminate hardwood floors, the first floor exudes elegance and warmth. The kitchen, featuring an 8-foot island complete with a sink, is not only functional but also a focal point for gatherings and meal preparations. The open-concept design allows for seamless flow between the kitchen and family room, making it ideal for both daily living and entertaining. Moving upstairs, the layout offers privacy and comfort with four well-appointed bedrooms. The large loft provides additional living space, perfect for a play area, home office, or relaxation zone. The primary bedroom, situated down the hall for added privacy, boasts a very spacious walk-in closet. Overall, this Pyatt Built 2022 home is a blend of style, functionality, and convenience, offering the benefits of a new construction without the wait!!
Location
State IN
County Shelby
Rooms
Kitchen Kitchen Updated
Interior
Interior Features Raised Ceiling(s), Eat-in Kitchen, Walk-in Closet(s)
Heating Electric
Cooling Central Electric
Fireplace Y
Appliance Dishwasher, Electric Water Heater, Disposal, MicroHood, Electric Oven
Exterior
Garage Spaces 2.0
Utilities Available Cable Connected
Waterfront false
View Y/N false
Parking Type Attached
Building
Story Two
Foundation Slab
Water Municipal/City
Architectural Style TraditonalAmerican
Structure Type Vinyl Siding
New Construction false
Schools
Elementary Schools William F Loper Elementary School
Middle Schools Shelbyville Middle School
High Schools Shelbyville Sr High School
School District Shelbyville Central Schools
Read Less
Want to know what your home might be worth? Contact us for a FREE valuation!

Our team is ready to help you sell your home for the highest possible price ASAP

© 2024 Listings courtesy of MIBOR as distributed by MLS GRID. All Rights Reserved.






