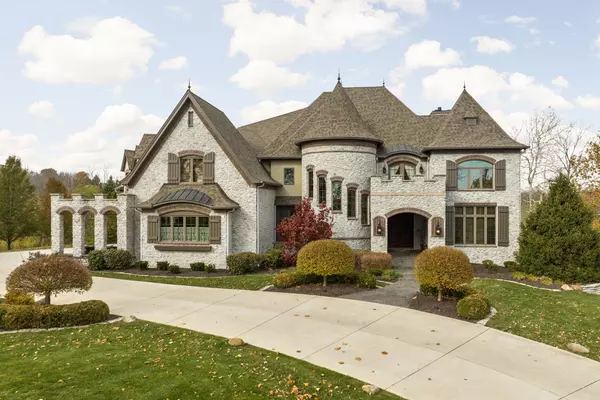$2,800,000
$2,900,000
3.4%For more information regarding the value of a property, please contact us for a free consultation.
8250 E 300 S Zionsville, IN 46077
5 Beds
7 Baths
8,810 SqFt
Key Details
Sold Price $2,800,000
Property Type Single Family Home
Sub Type Single Family Residence
Listing Status Sold
Purchase Type For Sale
Square Footage 8,810 sqft
Price per Sqft $317
Subdivision No Subdivision
MLS Listing ID 21953589
Sold Date 04/05/24
Bedrooms 5
Full Baths 6
Half Baths 1
HOA Y/N No
Year Built 2012
Tax Year 2022
Lot Size 15.000 Acres
Acres 15.0
Property Description
Majestic home on 15-acre lot beautifully-tucked in the trees with a private pond. Stunning home, sparing no attention to detail, and achieving a one-of-a-kind experience. A few things to mention include, soaring ceilings as high as 20', five fireplaces, chef's kitchen with high-end appliances and custom cabinetry, and loads of sun drenched windows with views of the pastoral setting behind. Main floor owner's bedroom with beamed cathedral ceiling, coffee, fireplace, and dual closets (direct access to one of the laundry rooms!) Owner's bath includes heated floor, dual sinks, gorgeous tile shower and jetted soaking tub. Jaw-dropping Cantilever staircase with remarkable attention to intricate mill work was built on site. Four additional ensuite bedrooms including one in a private apartment with family room, ensuite bedroom with a separate entryway through garage. The upper level boasts a second office w/ beautiful Juliet balcony. The LANAI on the main floor is a retreat to the eyes with an outdoor kitchen and fireplace as well as stone work, wood paneled ceiling, and intricate mill work. The lower level boasts a 300 bottle wine room, stunning wet bar w/full size fridge and dishwasher, a large gathering space with fireplace, safe room, theatre room with projector, and surround sound system, There is a delightful exercise room with sauna. A wall of windows and doors on the lower level afford expansive views of the beauty of the land. There are more details and upgrades than can possibly be listed here. The stocked pond, barn, woods and open fields truly create an opportunity to live in paradise yet is only minutes to award winning Zionsville schools, the Village and shops. This home truly has it all.
Location
State IN
County Boone
Rooms
Basement Ceiling - 9+ feet, Egress Window(s), Full, Storage Space, Walk Out
Main Level Bedrooms 1
Kitchen Kitchen Updated
Interior
Interior Features Breakfast Bar, Built In Book Shelves, Cathedral Ceiling(s), Raised Ceiling(s), Tray Ceiling(s), Vaulted Ceiling(s), Center Island, Entrance Foyer, Paddle Fan, Hardwood Floors, In-Law Arrangement, Eat-in Kitchen, Pantry, Programmable Thermostat, Sauna, Storage, Supplemental Storage, Surround Sound Wiring, Walk-in Closet(s), Wet Bar
Heating Geothermal
Cooling Geothermal
Fireplaces Number 5
Fireplaces Type Great Room, Outside, Woodburning Fireplce
Equipment Radon System, Security Alarm Paid, Smoke Alarm, Sump Pump, Sump Pump Dual, Sump Pump w/Backup, Theater Equipment
Fireplace Y
Appliance Gas Cooktop, Dishwasher, Dryer, Electric Water Heater, ENERGY STAR Qualified Appliances, Disposal, Gas Water Heater, Humidifier, Kitchen Exhaust, Oven, Double Oven, Convection Oven, Range Hood, Refrigerator, Refrigerator, Bar Fridge, Tankless Water Heater, Trash Compactor, Warming Drawer
Exterior
Exterior Feature Balcony, Barn Storage, Out Building With Utilities
Garage Spaces 4.0
Parking Type Attached
Building
Story Two
Foundation Concrete Perimeter
Water Private Well
Architectural Style Chateau
Structure Type Brick,Stone
New Construction false
Schools
Middle Schools Zionsville West Middle School
School District Zionsville Community Schools
Read Less
Want to know what your home might be worth? Contact us for a FREE valuation!

Our team is ready to help you sell your home for the highest possible price ASAP

© 2024 Listings courtesy of MIBOR as distributed by MLS GRID. All Rights Reserved.






