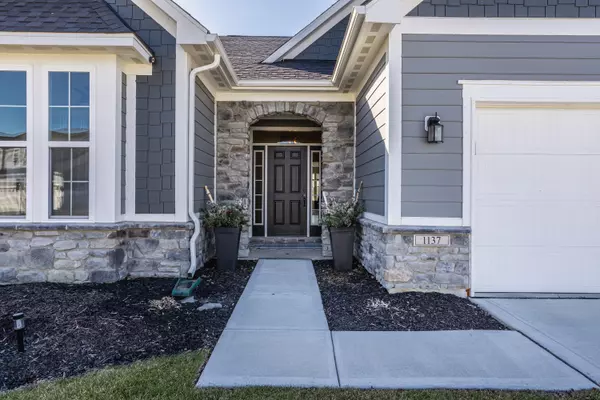$525,000
$525,000
For more information regarding the value of a property, please contact us for a free consultation.
1137 Locomotive DR Westfield, IN 46074
4 Beds
4 Baths
2,810 SqFt
Key Details
Sold Price $525,000
Property Type Single Family Home
Sub Type Single Family Residence
Listing Status Sold
Purchase Type For Sale
Square Footage 2,810 sqft
Price per Sqft $186
Subdivision West Rail At The Station
MLS Listing ID 21965436
Sold Date 04/12/24
Bedrooms 4
Full Baths 3
Half Baths 1
HOA Fees $35
HOA Y/N Yes
Year Built 2021
Tax Year 2023
Lot Size 10,890 Sqft
Acres 0.25
Property Description
BREATHTAKING and METICULOUSLY MAINTAINED 4 bedroom, 3.5 bathroom ranch w/ thoughtful upgrades, bonus loft space, and pond views in Westfield's West Rail at the Station! Open floor plan features a formal dining rm & light-filled great rm w/ vaulted ceiling & gas log fireplace featuring built-in cabinets w/ hardwired smart lighting. The gourmet kitchen is a chef's dream incl. built-in appliances, soft close cabinets, quartz countertops, large center island w/ updated pendant lights, under cabinet lighting, butler's pantry, & reverse osmosis water system! The primary bedroom is a true oasis w/ tray ceiling, stunning accent wall, electric fireplace, custom shelving in the closet, & a luxurious en-suite bathroom! A fully screened-in porch w/ ceiling fan overlooks a serene pond & walking trail, perfect for unwinding after a long day. The outdoor space has many improvements including a stunning stamped concrete patio, fire pit, 4 new privacy panels, & 8 new Emerald Green arborvitae in the backyard. Additional features you'll love: finished 3 car garage w/ epoxy floors, shelving, and 30 amp outlet, updated bathrooms with raised vanities, Moen fixtures, & Kohler toilets, newly added water softener, whole-house humidifier, & air purifier! Don't miss the opportunity to make this STUNNING move-in ready home your own!
Location
State IN
County Hamilton
Rooms
Main Level Bedrooms 3
Kitchen Kitchen Updated
Interior
Interior Features Built In Book Shelves, Vaulted Ceiling(s), Center Island, Entrance Foyer, Paddle Fan, Hi-Speed Internet Availbl, Pantry, Programmable Thermostat, Screens Complete, Walk-in Closet(s), Windows Thermal, Wood Work Painted
Heating Forced Air
Cooling Central Electric
Fireplaces Number 2
Fireplaces Type Electric, Gas Log, Great Room, Primary Bedroom
Equipment Smoke Alarm
Fireplace Y
Appliance Gas Cooktop, Dishwasher, Disposal, Kitchen Exhaust, Laundry Connection in Unit, Oven, Refrigerator, Water Heater, Water Softener Owned
Exterior
Exterior Feature Lighting, Outdoor Fire Pit
Garage Spaces 3.0
Utilities Available Cable Available, Electricity Connected, Gas, Sewer Connected, Water Connected
Waterfront false
View Y/N true
View Pond
Parking Type Attached
Building
Story One Leveland + Loft
Foundation Slab
Water Municipal/City
Architectural Style TraditonalAmerican
Structure Type Vinyl With Stone
New Construction false
Schools
Middle Schools Westfield Middle School
High Schools Westfield High School
School District Westfield-Washington Schools
Others
HOA Fee Include Association Home Owners,Entrance Common,Maintenance,ParkPlayground,Walking Trails
Ownership Mandatory Fee
Read Less
Want to know what your home might be worth? Contact us for a FREE valuation!

Our team is ready to help you sell your home for the highest possible price ASAP

© 2024 Listings courtesy of MIBOR as distributed by MLS GRID. All Rights Reserved.






