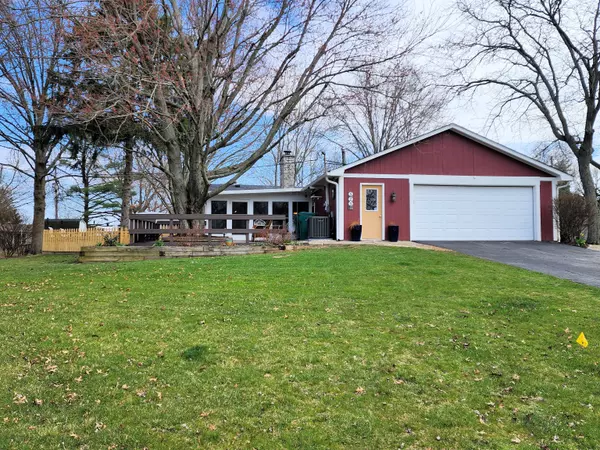$415,000
$400,000
3.8%For more information regarding the value of a property, please contact us for a free consultation.
525 Wren WAY Zionsville, IN 46077
3 Beds
2 Baths
1,740 SqFt
Key Details
Sold Price $415,000
Property Type Single Family Home
Sub Type Single Family Residence
Listing Status Sold
Purchase Type For Sale
Square Footage 1,740 sqft
Price per Sqft $238
Subdivision Sycamore Bend
MLS Listing ID 21970082
Sold Date 04/23/24
Bedrooms 3
Full Baths 2
HOA Y/N No
Year Built 1974
Tax Year 2023
Lot Size 0.710 Acres
Acres 0.71
Property Description
Nestled on a generous 0.71-acre lot in a welcoming neighborhood, this meticulously updated ranch home offers a perfect blend of privacy and convenience. Enjoy the tranquil surroundings while being just moments away from local attractions such as a great sledding hill, a water park, schools of all levels, Boone Village, downtown amenities, and the Rail Trail. Step inside to discover a thoughtfully redesigned layout that seamlessly connects the kitchen, dining room, and great room. The heart of the home, the very large great room, features an awesome stone wood-burning fireplace and a bar that opens to the kitchen, creating a versatile space for everyday living and entertaining. The kitchen has been completely remodeled with an abundance of large cabinets, built-in shelving, high-quality appliances, and Corian countertops. The dining room is situated nicely at the front of the home and is open to the kitchen. Conveniently located between the kitchen and the oversized 2-car attached garage, a large laundry/mudroom adds functionality to the home. The highlight of the property may be the expansive sunroom, which could easily be converted into a four-season room with the addition of a mini-split for heating and cooling. The sunroom opens up to a deck and fenced firepit area, creating an ideal setting for outdoor entertaining and relaxation. The primary bedroom, also accessing the sunroom, offers ample space for an office or quiet reading spot. Many significant updates have been made to the home over the years, including the roof, windows, bathrooms, fixtures, flooring, an energy efficient tankless water heater and added insulation, ensuring comfort and low maintenance for years to come. There is also a storage shed for all the lawn tools and toys. Agents can provide a detailed list of updates when showing this home. Don't miss the opportunity to make this beautifully updated ranch home your own!
Location
State IN
County Boone
Rooms
Main Level Bedrooms 3
Interior
Interior Features Attic Access, Attic Pull Down Stairs, Breakfast Bar, Built In Book Shelves, Entrance Foyer, Paddle Fan, Walk-in Closet(s), Windows Thermal, Windows Vinyl, Wood Work Painted
Heating Forced Air, Gas
Cooling Central Electric
Fireplaces Number 1
Fireplaces Type Great Room, Woodburning Fireplce
Fireplace Y
Appliance Dishwasher, Disposal, Gas Water Heater, MicroHood, Electric Oven, Refrigerator, Water Purifier, Water Softener Owned
Exterior
Exterior Feature Storage Shed
Garage Spaces 2.0
Utilities Available Cable Available, Electricity Connected, Gas, Septic System, Sewer Connected, Well, See Remarks
Parking Type Attached
Building
Story One
Foundation Slab
Water Private Well, Other
Architectural Style Ranch
Structure Type Cedar,Stone
New Construction false
Schools
Elementary Schools Zionsville Pleasant View Elem Sch
Middle Schools Zionsville Middle School
High Schools Zionsville Community High School
School District Zionsville Community Schools
Read Less
Want to know what your home might be worth? Contact us for a FREE valuation!

Our team is ready to help you sell your home for the highest possible price ASAP

© 2024 Listings courtesy of MIBOR as distributed by MLS GRID. All Rights Reserved.






