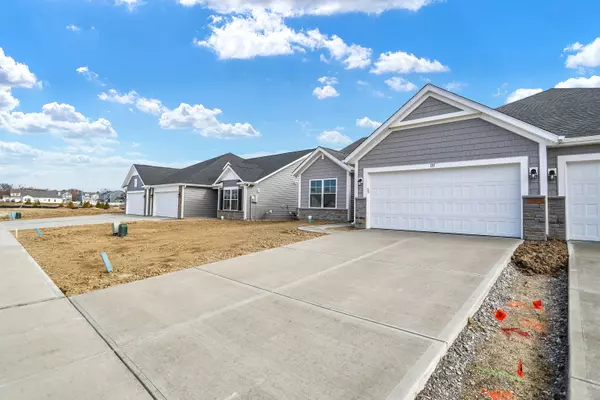$247,683
$247,683
For more information regarding the value of a property, please contact us for a free consultation.
137 Maxim CT Cumberland, IN 46229
2 Beds
2 Baths
1,465 SqFt
Key Details
Sold Price $247,683
Property Type Single Family Home
Sub Type Single Family Residence
Listing Status Sold
Purchase Type For Sale
Square Footage 1,465 sqft
Price per Sqft $169
Subdivision Grants Corner
MLS Listing ID 21964770
Sold Date 07/16/24
Bedrooms 2
Full Baths 2
HOA Fees $160/mo
HOA Y/N Yes
Year Built 2024
Tax Year 2023
Lot Size 5,662 Sqft
Acres 0.13
Property Description
Olthof Homes presents the Bradford. This gorgeous, paired villa boasts 1,465 square feet of living space. Enjoy the comforts of maintenance free living and relax in our added sunroom with exterior patio. This home includes our soft close cabinetry, quartz countertops, and stainless-steel kitchen appliances. Sit in the lovely sunroom and enjoy the open concept living. Olthof Homes also includes a 92% Efficient Furnace, Architectural Roof Shingles, Front Sod, Landscaping Package, Low E Energy windows, Tyvek exterior house wrap, sealed air ducts, Customer care program, and a 10-year structural transferable warranty.
Location
State IN
County Hancock
Rooms
Main Level Bedrooms 2
Interior
Interior Features Attic Access, Breakfast Bar, Entrance Foyer, Pantry, Screens Complete, Walk-in Closet(s), Windows Vinyl, Wood Work Painted
Heating Forced Air, Gas
Cooling Central Electric
Equipment Smoke Alarm
Fireplace N
Appliance Dishwasher, Disposal, Gas Water Heater, Microwave, Gas Oven, Refrigerator
Exterior
Exterior Feature Sprinkler System
Garage Spaces 2.0
Utilities Available Cable Available, Electricity Connected, Gas, Sewer Connected, Water Connected
Waterfront false
Parking Type Attached
Building
Story One
Foundation Slab
Water Municipal/City
Architectural Style Ranch
Structure Type Vinyl With Stone
New Construction true
Schools
Elementary Schools Sugar Creek Elementary Sch
Middle Schools New Palestine Jr High School
High Schools New Palestine High School
School District Southern Hancock Co Com Sch Corp
Others
HOA Fee Include Association Home Owners,Entrance Common,Insurance,Irrigation,Lawncare,Maintenance,Management,Snow Removal
Ownership Mandatory Fee
Read Less
Want to know what your home might be worth? Contact us for a FREE valuation!

Our team is ready to help you sell your home for the highest possible price ASAP

© 2024 Listings courtesy of MIBOR as distributed by MLS GRID. All Rights Reserved.






