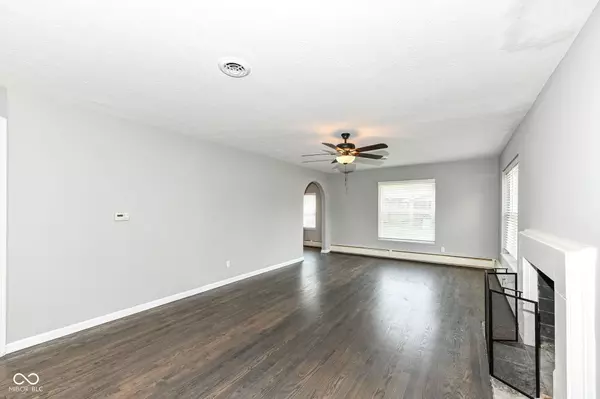$252,000
$249,900
0.8%For more information regarding the value of a property, please contact us for a free consultation.
102 S 11th AVE Beech Grove, IN 46107
3 Beds
2 Baths
2,490 SqFt
Key Details
Sold Price $252,000
Property Type Single Family Home
Sub Type Single Family Residence
Listing Status Sold
Purchase Type For Sale
Square Footage 2,490 sqft
Price per Sqft $101
Subdivision No Subdivision
MLS Listing ID 21992451
Sold Date 08/30/24
Bedrooms 3
Full Baths 2
HOA Y/N No
Year Built 1937
Tax Year 2023
Lot Size 6,534 Sqft
Acres 0.15
Property Description
Newly Updated & Modernized English Tudor style home that features 3 bedrooms/2 full baths, large finished walk out basement + 1 car attached garage & 1 car detached garage all located on large corner lot. Main level includes refinished hardwood and vinyl planking flooring throughout, freshly painted, new blinds on all of the widows, spacious living room with stone gas fireplace, eat in kitchen with all new white cabinets, countertop with breakfast bar, SS appliances stay, hearth room with 2nd fireplace and built in bookshelves, separate formal dining room, 2 bedrooms, 1 full remodeled bath PLUS year round sun room for relaxing or entertaining. Full finished walkout basement includes HUGE 3rd bedroom, full bath w/shower, laundry room/workshop/storage, plus bonus area for office or game table. Ideal Location. Only 1 block to Beech Grove library & 3 blocks walking distance to nostalgic Main Street restaurants. This home has all of the bells and whistles and will exceed all of your expectations. Home will not last long! Schedule your showing today!
Location
State IN
County Marion
Rooms
Basement Daylight/Lookout Windows, Egress Window(s), Finished, Walk Out
Main Level Bedrooms 2
Kitchen Kitchen Updated
Interior
Interior Features Attic Access, Breakfast Bar, Built In Book Shelves, Paddle Fan, Hardwood Floors, Eat-in Kitchen, WoodWorkStain/Painted
Heating Hot Water
Cooling Central Electric
Fireplaces Number 2
Fireplaces Type Kitchen, Living Room
Fireplace Y
Appliance Dishwasher, Dryer, Disposal, Gas Water Heater, Microwave, Electric Oven, Refrigerator, Washer
Exterior
Garage Spaces 2.0
Parking Type Attached, Detached
Building
Story One
Foundation Block
Water Municipal/City
Architectural Style Tudor
Structure Type Brick
New Construction false
Schools
Middle Schools Beech Grove Middle School
High Schools Beech Grove Sr High School
School District Beech Grove City Schools
Read Less
Want to know what your home might be worth? Contact us for a FREE valuation!

Our team is ready to help you sell your home for the highest possible price ASAP

© 2024 Listings courtesy of MIBOR as distributed by MLS GRID. All Rights Reserved.






