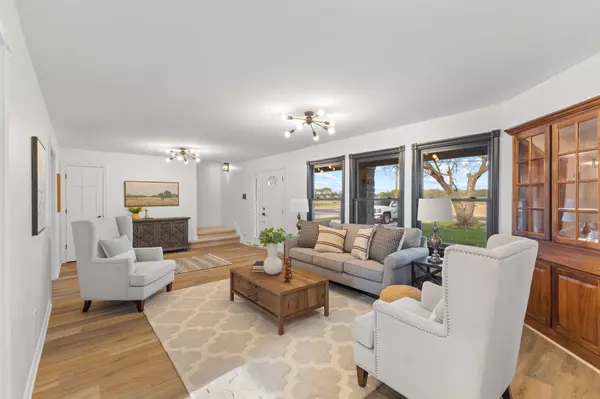
1334 S Runyon RD Greenwood, IN 46143
3 Beds
2 Baths
2,820 SqFt
UPDATED:
10/15/2024 09:20 PM
Key Details
Property Type Single Family Home
Sub Type Single Family Residence
Listing Status Pending
Purchase Type For Sale
Square Footage 2,820 sqft
Price per Sqft $140
Subdivision No Subdivision
MLS Listing ID 21974877
Bedrooms 3
Full Baths 2
HOA Y/N No
Year Built 1956
Tax Year 2023
Lot Size 0.450 Acres
Acres 0.45
Property Description
Location
State IN
County Johnson
Rooms
Main Level Bedrooms 2
Interior
Interior Features Attic Access, Built In Book Shelves, Hardwood Floors, Eat-in Kitchen, Screens Some, Supplemental Storage, Windows Wood
Heating Gas
Cooling Central Electric
Fireplace Y
Appliance Dishwasher, Dryer, MicroHood, Gas Oven, Refrigerator, Tankless Water Heater, Washer
Exterior
Garage Spaces 2.0
Parking Type Detached
Building
Story Two
Foundation Block, Slab
Water Municipal/City
Architectural Style TraditonalAmerican
Structure Type Wood Siding,Stone
New Construction false
Schools
Elementary Schools Sugar Grove Elementary School
Middle Schools Center Grove Middle School North
High Schools Center Grove High School
School District Center Grove Community School Corp







