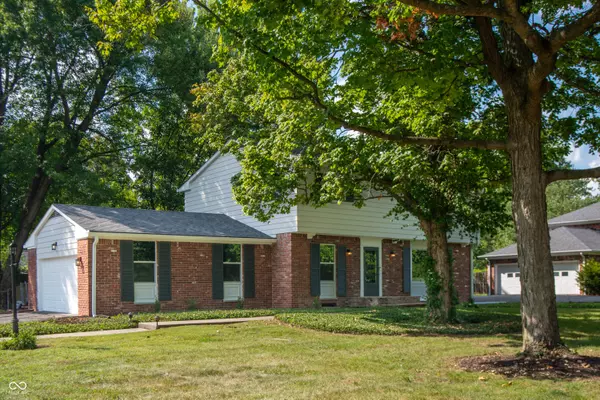
5454 Hawthorne DR Indianapolis, IN 46226
4 Beds
3 Baths
3,024 SqFt
UPDATED:
10/15/2024 06:27 PM
Key Details
Property Type Single Family Home
Sub Type Single Family Residence
Listing Status Active
Purchase Type For Sale
Square Footage 3,024 sqft
Price per Sqft $119
Subdivision Brendonshire
MLS Listing ID 22000044
Bedrooms 4
Full Baths 2
Half Baths 1
HOA Fees $50/ann
HOA Y/N Yes
Year Built 1961
Tax Year 2023
Lot Size 0.470 Acres
Acres 0.47
Property Description
Location
State IN
County Marion
Rooms
Basement Full
Interior
Interior Features Breakfast Bar, Eat-in Kitchen, Walk-in Closet(s), Windows Vinyl
Heating Forced Air, Gas
Cooling Central Electric
Fireplaces Number 1
Fireplaces Type Other
Fireplace Y
Appliance Dishwasher, Disposal, Gas Water Heater, MicroHood, Gas Oven, Refrigerator
Exterior
Exterior Feature Storage Shed
Garage Spaces 2.0
Utilities Available Gas
Waterfront false
View Y/N false
Parking Type Attached
Building
Story Two
Foundation Concrete Perimeter, Full
Water Municipal/City
Architectural Style TraditonalAmerican
Structure Type Aluminum Siding,Brick
New Construction false
Schools
School District Msd Lawrence Township
Others
HOA Fee Include Snow Removal
Ownership Mandatory Fee







