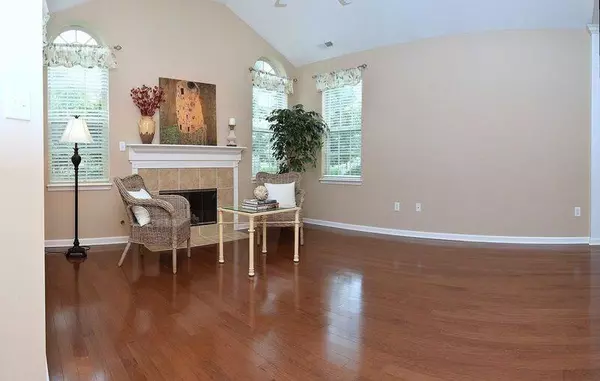$268,000
$279,000
3.9%For more information regarding the value of a property, please contact us for a free consultation.
17038 Huntley PL Westfield, IN 46074
3 Beds
3 Baths
1,755 SqFt
Key Details
Sold Price $268,000
Property Type Condo
Sub Type Condominium
Listing Status Sold
Purchase Type For Sale
Square Footage 1,755 sqft
Price per Sqft $152
Subdivision Maples At Springmill
MLS Listing ID 21596962
Sold Date 03/13/19
Bedrooms 3
Full Baths 2
Half Baths 1
HOA Fees $226/mo
Year Built 2006
Tax Year 2017
Property Description
Unique Floorplan Features Upstairs Retreat w/Full Bath, Perfect for Caregivers? (Handicap Friendly on Main Level)...Occasional Guests?...Visiting Grandchildren?... Hobby Space? - Lots of Options! Main Level Offers Open Floor Plan - Beautiful Hardwoods, Living Rm w/Gas Log Fireplace, Large Kitchen w/Custom Cabinets, Corian Counters & Stainless Steel Appliances, Master Suite w/Full Shower & WI Closet, 2nd Main Level Rm for Office, Den or Bedroom w/WI Closet. Separate Utility Rm & Large Storage Rm Plus Added Storage in Drop Stair Attic in 2 Car Garage. Oversized Private Patio is Charming & Welcoming! All This & Located In The Popular Maples at Springmill, Where You Can Enjoy The Clubhouse, Pool, Exercise Rm & Numerous Social Activities.
Location
State IN
County Hamilton
Rooms
Basement Finished Ceiling
Kitchen Breakfast Bar, Kitchen Eat In, Kitchen Some Updates
Interior
Interior Features Attic Pull Down Stairs, Vaulted Ceiling(s), Walk-in Closet(s), Hardwood Floors, Handicap Accessible Interior, Supplemental Storage
Heating Forced Air
Cooling Central Air, Ceiling Fan(s)
Fireplaces Number 1
Fireplaces Type Gas Log, Living Room
Equipment Water Purifier, Water-Softener Owned
Fireplace Y
Appliance Electric Cooktop, Dishwasher, Dryer, Disposal, MicroHood, Electric Oven, Refrigerator, Washer
Exterior
Exterior Feature Clubhouse, Driveway Concrete, Exterior Handicap Accessible, Pool Community
Garage Attached
Garage Spaces 2.0
Building
Lot Description Curbs, Suburban, Tree Mature
Story One and One Half
Foundation Slab
Sewer Sewer Connected
Water Public
Architectural Style Chateau, TraditonalAmerican
Structure Type Cement Siding,Cultured Stone
New Construction false
Others
HOA Fee Include Association Home Owners,Clubhouse,Entrance Common,Exercise Room,Insurance,Lawncare,Maintenance Structure,Maintenance,Pool,Snow Removal
Ownership MandatoryFee
Read Less
Want to know what your home might be worth? Contact us for a FREE valuation!

Our team is ready to help you sell your home for the highest possible price ASAP

© 2024 Listings courtesy of MIBOR as distributed by MLS GRID. All Rights Reserved.






