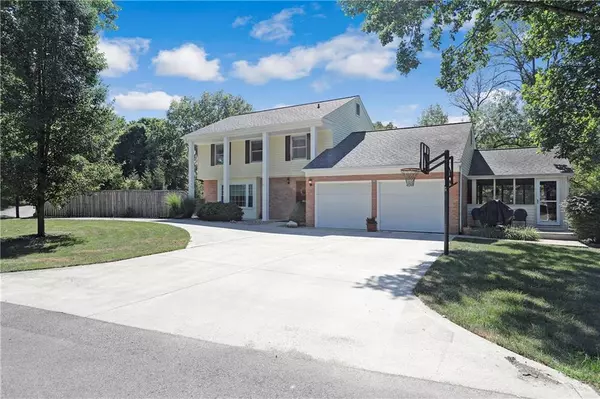$240,000
$243,900
1.6%For more information regarding the value of a property, please contact us for a free consultation.
1021 Spring Hill RD Shelbyville, IN 46176
3 Beds
3 Baths
2,328 SqFt
Key Details
Sold Price $240,000
Property Type Single Family Home
Sub Type Single Family Residence
Listing Status Sold
Purchase Type For Sale
Square Footage 2,328 sqft
Price per Sqft $103
Subdivision Springhill
MLS Listing ID 21628203
Sold Date 04/10/19
Bedrooms 3
Full Baths 2
Half Baths 1
Year Built 1965
Tax Year 2018
Lot Size 0.540 Acres
Acres 0.54
Property Description
Front Porch Columns welcome you to this Beautiful 3 BR 2.5 BA Home with Neutral tones. Large entry welcomes you to this Spacious Living Area and Beautifully updated kitchen. Kitchen Boasts of Maple Cabinets and Granite Countertops, Pantry and S/S. Read your morning paper at the Breakfast Bar for 4 or watch Holiday baking at its finest. Welcoming Sunroom for morning/evening conversation and coffee. Kitchen with Pantry and S/S Appliances. Formal Living and Formal Dining for entertaining as well as Great room in Basement. Work room and Laundry room in Basement as well. Privacy Fenced Back yard shows of concrete patio for summer cookouts and detached 2 car garage with porch. Don't wait on this beautiful Family home. So many memories await!!!
Location
State IN
County Shelby
Rooms
Basement Finished
Kitchen Breakfast Bar, Kitchen Updated, Pantry
Interior
Interior Features Attic Access, Windows Thermal
Heating Forced Air
Cooling Central Air, Window Unit(s)
Equipment Satellite Dish Rented, Smoke Detector
Fireplace Y
Appliance Dishwasher, Dryer, MicroHood, Electric Oven, Refrigerator, Washer
Exterior
Exterior Feature Driveway Concrete, Fence Privacy
Garage Attached, Detached
Garage Spaces 4.0
Building
Lot Description Corner, Tree Mature
Story Two
Foundation Block
Sewer Sewer Connected
Water Public
Architectural Style Colonial
Structure Type Vinyl With Brick
New Construction false
Others
Ownership NoAssoc
Read Less
Want to know what your home might be worth? Contact us for a FREE valuation!

Our team is ready to help you sell your home for the highest possible price ASAP

© 2024 Listings courtesy of MIBOR as distributed by MLS GRID. All Rights Reserved.






