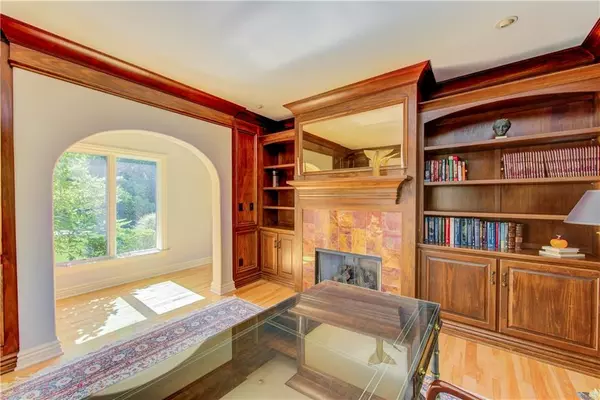$945,000
$1,050,000
10.0%For more information regarding the value of a property, please contact us for a free consultation.
11503 WILLOW RIDGE DR Zionsville, IN 46077
5 Beds
6 Baths
9,951 SqFt
Key Details
Sold Price $945,000
Property Type Single Family Home
Sub Type Single Family Residence
Listing Status Sold
Purchase Type For Sale
Square Footage 9,951 sqft
Price per Sqft $94
Subdivision Willow Ridge
MLS Listing ID 21650964
Sold Date 09/12/19
Bedrooms 5
Full Baths 5
Half Baths 1
HOA Fees $100/ann
Year Built 2004
Tax Year 2018
Lot Size 2.110 Acres
Acres 2.11
Property Description
WOW! MOVE-RIGHT-INTO THIS UPDATED 10,000 SQ.FT. ESTATE HOME IN PERFECT CONDITION. ALL FRESH & NOT A SCRATCH ANYWHERE! LOCATED IN Z'VILLE MOST DESIRED NEIGHBORHOOD, WILLOW RIDGE. ENJOY 5 ENSUITE BEDS & 7 BATHS. SPRAWLING HOME W/ 3800 MAIN FLOOR & BSMT. THIS FLOOR PLAN OFFERS SPACE FOR ENTERTAINING LGE GROUPS PLUS A MULTITUDE OF PLACES TO RETREAT, PLAY OR BE QUIET. LUXE FINISHES GALORE INCLUDING WALK-OUT BSMT, 4 FIREPLACES, HARDWOODS, CUSTOM MOLDINGS/NICHES/BUIL-INS, 4 CAR GARAGE, STATE-OF-THE ART KITCHEN, HOME THEATER & SPA MASTER SUITE W/ PASS THRU SHOWER, SAUNA, SEPARATE/PRIVATE VANITIES & MORE. ALL THIS ON A PRIVATE/WOODED 2-ACRE PARCEL W/ LUSH LANDSCAPING, POND & SO MUCH MORE! NEW ROOF, WATER HEATER & HVAC, TOO! DON'T MISS RARE FIND!
Location
State IN
County Boone
Rooms
Basement 9 feet+Ceiling, Finished, Walk Out
Kitchen Breakfast Bar, Center Island
Interior
Interior Features Built In Book Shelves, Raised Ceiling(s), Vaulted Ceiling(s), Walk-in Closet(s), Hardwood Floors, Wet Bar
Heating Forced Air
Cooling Central Air
Fireplaces Number 4
Fireplaces Type Den/Library Fireplace, Family Room, Great Room
Equipment Sauna, Smoke Detector, Sump Pump, Surround Sound, WetBar
Fireplace Y
Appliance Gas Cooktop, Dishwasher, Dryer, Disposal, Microwave, Double Oven, Refrigerator, Washer, Wine Cooler
Exterior
Exterior Feature Driveway Asphalt, Irrigation System, Water Feature Fountain
Garage Attached
Garage Spaces 3.0
Building
Lot Description Corner, Sidewalks, Tree Mature, Wooded
Story Two
Foundation Concrete Perimeter
Sewer Sewer Connected
Water Public
Architectural Style French
Structure Type Brick,Stone
New Construction false
Others
HOA Fee Include Entrance Common,Insurance,Maintenance
Ownership MandatoryFee
Read Less
Want to know what your home might be worth? Contact us for a FREE valuation!

Our team is ready to help you sell your home for the highest possible price ASAP

© 2024 Listings courtesy of MIBOR as distributed by MLS GRID. All Rights Reserved.






