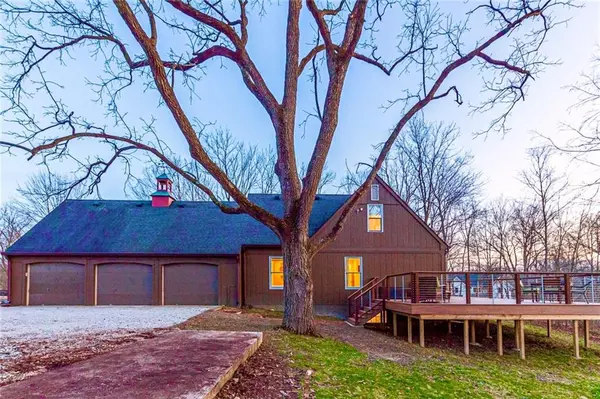$700,000
$699,900
For more information regarding the value of a property, please contact us for a free consultation.
9502 Hunt Club RD Zionsville, IN 46077
3 Beds
3 Baths
4,021 SqFt
Key Details
Sold Price $700,000
Property Type Single Family Home
Sub Type Single Family Residence
Listing Status Sold
Purchase Type For Sale
Square Footage 4,021 sqft
Price per Sqft $174
Subdivision No Subdivision
MLS Listing ID 21701435
Sold Date 06/15/20
Bedrooms 3
Full Baths 2
Half Baths 1
Year Built 1890
Tax Year 2019
Lot Size 2.060 Acres
Acres 2.06
Property Description
Outstanding Renovations to an 1890 classic schoolhouse, deserves an applause. Converted to a residence in the 70's. Completely gutted/professionally designed 2017-2019 with the utmost attention to quality. Original details paired with modern updates. No $$$ spared, Qaurtzite Counters. Commercial grade appliances. Master suite w/motorized silhouette blinds. Spa is complete with top of line air bubble soaker /mood lighting. Multi use shower heads. Handsgrohe bath fixtures throughout. Exemplary workmanship on all cabinetry. Alexa ready. Wired for sound. Unmatched view of nature from wall of windows in Master BR, Dining Room and Master BA. Artisan wrap around deck with old world charm has 30 year fade/stain warranty. A rare find on 2 acres!
Location
State IN
County Boone
Rooms
Basement Unfinished, Daylight/Lookout Windows
Kitchen Breakfast Bar, Center Island, Kitchen Eat In, Kitchen Updated
Interior
Interior Features Raised Ceiling(s), Hardwood Floors, Windows Thermal, WoodWorkStain/Painted
Heating Forced Air
Cooling Central Air
Fireplaces Number 2
Fireplaces Type Great Room, Kitchen, Woodburning Fireplce
Equipment Smoke Detector, Sump Pump, Water Purifier, Water-Softener Owned
Fireplace Y
Appliance Gas Cooktop, Dishwasher, Microwave, Electric Oven, Gas Oven, Oven, Bar Fridge, Refrigerator
Exterior
Exterior Feature Driveway Gravel
Garage Attached
Garage Spaces 3.0
Building
Lot Description Not In Subdivision, Rural No Subdivision, Tree Mature
Story One and One Half
Foundation Block
Sewer Septic Tank
Water Well
Architectural Style TraditonalAmerican
Structure Type Brick,Cedar
New Construction false
Others
Ownership NoAssoc
Read Less
Want to know what your home might be worth? Contact us for a FREE valuation!

Our team is ready to help you sell your home for the highest possible price ASAP

© 2024 Listings courtesy of MIBOR as distributed by MLS GRID. All Rights Reserved.






