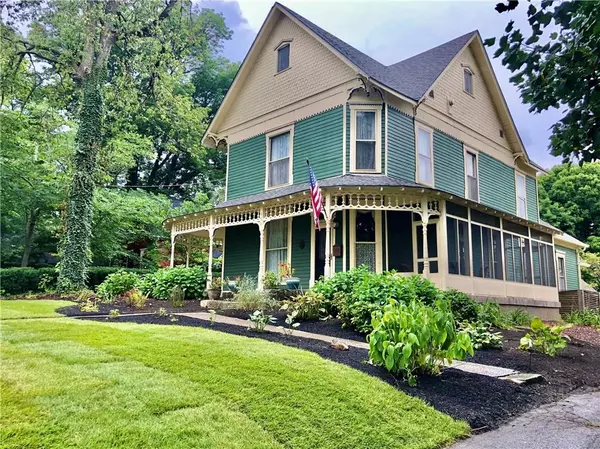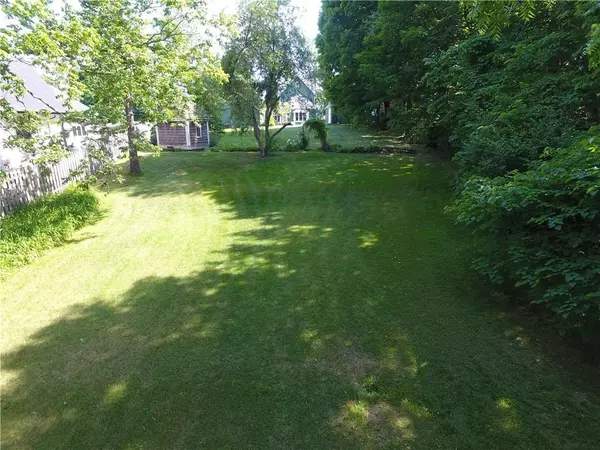$750,000
$750,000
For more information regarding the value of a property, please contact us for a free consultation.
450 W Ash ST Zionsville, IN 46077
5 Beds
4 Baths
5,312 SqFt
Key Details
Sold Price $750,000
Property Type Single Family Home
Sub Type Single Family Residence
Listing Status Sold
Purchase Type For Sale
Square Footage 5,312 sqft
Price per Sqft $141
Subdivision No Subdivision
MLS Listing ID 21718571
Sold Date 03/05/21
Bedrooms 5
Full Baths 3
Half Baths 1
Year Built 1870
Tax Year 2019
Lot Size 1.239 Acres
Acres 1.239
Property Description
Unbelievable opportunity to have the best of both worlds...walk to restaurants & watch the parade from your porch plus 1.3 acres of park like estate big enough for a pool & a tennis court. Historic 1870 Zionsville home w/wrap around porch, beautiful woodwork, transom doors, curved staircase & character you won't find today. Owners have lovingly maintained the house for 30 years adding a chef's kitchen with Wolf ovens, warming drawer & granite counters & numerous updates to roof, foundation, all mechanicals, terrace, garden & more. 3rd floor has large entertainment area, 2 bedrooms & full bath. Unfinished attic has tons of possibilities. Custom playhouse. Steps from Eagle Elementary, library, shops & Lions Park.
Location
State IN
County Boone
Rooms
Basement Cellar
Kitchen Kitchen Eat In, Kitchen Updated
Interior
Interior Features Built In Book Shelves, Raised Ceiling(s), Walk-in Closet(s), Hardwood Floors, Window Bay Bow, Windows Wood
Heating Forced Air, Simple Vent No Duct Work
Cooling Central Air, Ceiling Fan(s)
Fireplaces Number 1
Fireplaces Type Living Room, Woodburning Fireplce
Equipment Network Ready, Sump Pump, Programmable Thermostat
Fireplace Y
Appliance Gas Cooktop, Dishwasher, Disposal, Kit Exhaust, Microwave, Double Oven, Refrigerator, Warming Drawer
Exterior
Exterior Feature Barn Mini, Driveway Asphalt, Driveway Gravel, Fence Privacy
Garage Detached
Garage Spaces 2.0
Building
Lot Description Curbs, Not In Subdivision, Suburban, Tree Mature
Story Three Or More
Foundation Block, Block
Sewer Sewer Connected
Water Public
Architectural Style Victorian
Structure Type Cedar
New Construction false
Others
Ownership NoAssoc
Read Less
Want to know what your home might be worth? Contact us for a FREE valuation!

Our team is ready to help you sell your home for the highest possible price ASAP

© 2024 Listings courtesy of MIBOR as distributed by MLS GRID. All Rights Reserved.






