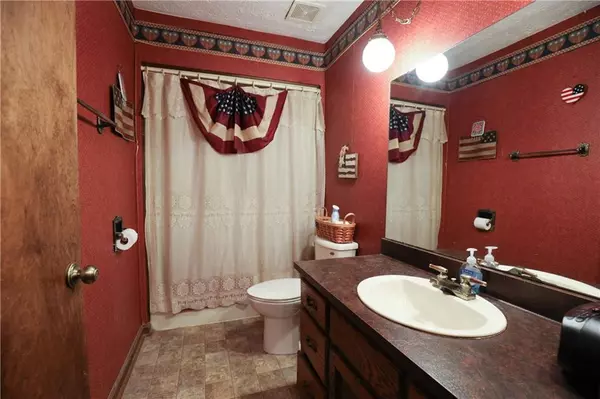$264,000
$264,000
For more information regarding the value of a property, please contact us for a free consultation.
70 Lewis PL Martinsville, IN 46151
3 Beds
3 Baths
3,502 SqFt
Key Details
Sold Price $264,000
Property Type Single Family Home
Sub Type Single Family Residence
Listing Status Sold
Purchase Type For Sale
Square Footage 3,502 sqft
Price per Sqft $75
Subdivision Shireman Estates
MLS Listing ID 21746991
Sold Date 12/11/20
Bedrooms 3
Full Baths 3
Year Built 1980
Tax Year 2019
Lot Size 0.530 Acres
Acres 0.53
Property Description
This home & BEAUTIFUL setting won't disappoint. Many wonderful features and really good bones to add your style to! This home is in the POPULAR LAKE COMMUNNITY SHIREMIN ESTATES. Where you can Enjoy the HUGE very peaceful, country-like setting yard while being just mins from Downtown, shopping, schools,dining&entertainment. This home features 3 bdrms 2 baths, dining rm, kitchen/great room combo and laundry all on the main level. Large screened in porch right outside the sliding doors from the great room. Cabinets galore in both the kitchen & laundry. Right off of the kitchen & laundry rm are the stairs leading down to the walkout basement. ENDLESS POSSIBILITIES for this HUGE space that has 2 rooms, full bath and door to the BIG 2 car garage.
Location
State IN
County Morgan
Rooms
Basement Walk Out, Finished Walls
Kitchen Kitchen Eat In
Interior
Interior Features Attic Access, Walk-in Closet(s), Handicap Accessible Interior, Screens Complete, Windows Vinyl, Wood Work Stained
Heating Forced Air, Heat Pump
Cooling Central Air, Ceiling Fan(s)
Fireplaces Number 1
Fireplaces Type Gas Log, Great Room
Equipment Multiple Phone Lines, Security Alarm Monitored, Smoke Detector
Fireplace Y
Appliance Dishwasher, Disposal, Microwave, Electric Oven, Refrigerator
Exterior
Exterior Feature Barn Mini, Driveway Asphalt
Garage Attached
Garage Spaces 2.0
Building
Lot Description Cul-De-Sac, Tree Mature
Story One
Foundation Block
Sewer Sewer Connected
Water Public
Architectural Style Ranch
Structure Type Cedar, Stone
New Construction false
Others
Ownership NoAssoc
Read Less
Want to know what your home might be worth? Contact us for a FREE valuation!

Our team is ready to help you sell your home for the highest possible price ASAP

© 2024 Listings courtesy of MIBOR as distributed by MLS GRID. All Rights Reserved.






