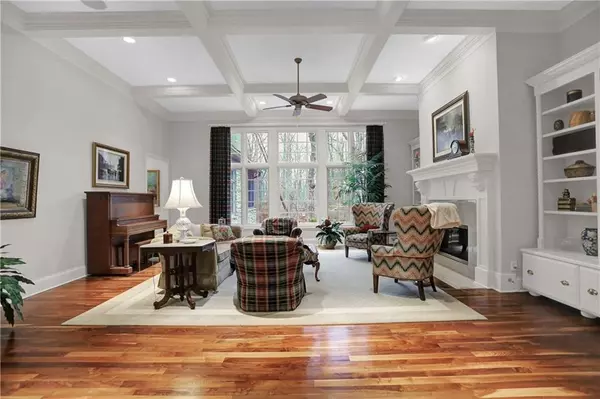$1,147,500
$1,200,000
4.4%For more information regarding the value of a property, please contact us for a free consultation.
9047 Timberwolf LN Zionsville, IN 46077
6 Beds
6 Baths
8,323 SqFt
Key Details
Sold Price $1,147,500
Property Type Single Family Home
Sub Type Single Family Residence
Listing Status Sold
Purchase Type For Sale
Square Footage 8,323 sqft
Price per Sqft $137
Subdivision Timberwolf
MLS Listing ID 21758739
Sold Date 02/26/21
Bedrooms 6
Full Baths 4
Half Baths 2
HOA Fees $20/ann
Year Built 2000
Tax Year 2019
Lot Size 4.730 Acres
Acres 4.73
Property Description
BEAUTIFUL ONE-OWNER CUSTOM-BUILT TIMBERWOLF HOME Nestled on 4.7 wooded acres for privacy & serene nature views, this property is stunning inside & out. Elegance & practicality meet in open spaces with wide hallways & doors. High ceilings & solid walnut flrs on the entire main flr. With 2x6 in insulated walls, 6 in crown molding & 7 in baseboards, this home exudes quality craftsmanship throughout. 5 gas log FPs provide relaxed ambiance. 2 main flr offices are perfect for working from home. Well-appointed gourmet kitchen. Luxurious main flr master suite + 2nd bdrm w/ensuite bath also on the main. Lower level rec rm, media center, wet bar, exercise room, tons of closets/storage. Huge heated 4 car gar. Walk-in attic. Truly exceptional home!
Location
State IN
County Boone
Rooms
Basement 9 feet+Ceiling, Finished, Egress Window(s)
Kitchen Breakfast Bar, Center Island, Pantry
Interior
Interior Features Attic Stairway, Built In Book Shelves, Raised Ceiling(s), Hardwood Floors, Handicap Accessible Interior, Wet Bar
Heating Electronic Air Filter, Dual, Humidifier
Cooling Central Air
Fireplaces Number 5
Fireplaces Type 2-Sided, Family Room, Gas Log, Great Room
Equipment Central Vacuum, Multiple Phone Lines, Security Alarm Paid, Smoke Detector, Sump Pump, Programmable Thermostat, WetBar, Water-Softener Owned
Fireplace Y
Appliance Gas Cooktop, Dishwasher, Dryer, Disposal, Microwave, Double Oven, Refrigerator, Trash Compactor, Warming Drawer, Washer
Exterior
Exterior Feature Driveway Asphalt, Exterior Handicap Accessible
Garage Attached
Garage Spaces 4.0
Building
Lot Description Street Lights, Rural In Subdivision, Tree Mature, Wooded
Story Two
Foundation Concrete Perimeter
Sewer Septic Tank
Water Well
Architectural Style TraditonalAmerican
Structure Type Stone
New Construction false
Others
HOA Fee Include Association Home Owners,Entrance Common,Snow Removal
Ownership MandatoryFee
Read Less
Want to know what your home might be worth? Contact us for a FREE valuation!

Our team is ready to help you sell your home for the highest possible price ASAP

© 2024 Listings courtesy of MIBOR as distributed by MLS GRID. All Rights Reserved.






