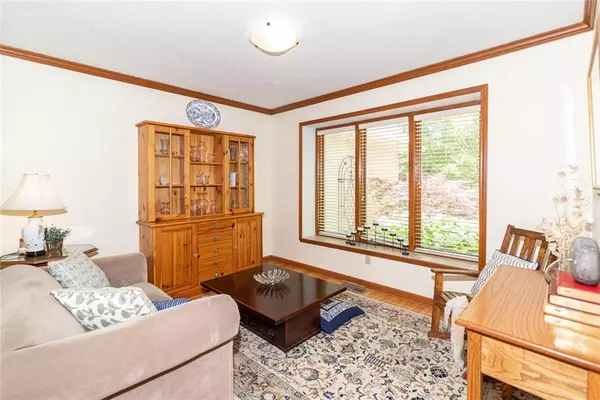$450,000
$459,900
2.2%For more information regarding the value of a property, please contact us for a free consultation.
11491 Clarkston RD Zionsville, IN 46077
3 Beds
3 Baths
3,068 SqFt
Key Details
Sold Price $450,000
Property Type Single Family Home
Sub Type Single Family Residence
Listing Status Sold
Purchase Type For Sale
Square Footage 3,068 sqft
Price per Sqft $146
Subdivision Coventry Ridge
MLS Listing ID 21719635
Sold Date 10/30/20
Bedrooms 3
Full Baths 2
Half Baths 1
HOA Fees $8/ann
Year Built 1986
Tax Year 2020
Lot Size 1.147 Acres
Acres 1.147
Property Description
Motivated Sellers! Move-in ready home with private backyard retreat! 3BR/2.5BA on park-like 1.15-acre lot w/beautiful landscaping. Great rm w/vaulted ceiling & WB FP. Kitchen w/granite c-tops & breakfast bar. Master Suite with coved ceiling, backyard view, dbl sinks, soaking tub, sep shower & wlk-in closet. Spacious loft with extensive built-in shelving. Mn-level office can be used as a 4th BR. Screened porch and deck with electric outlet for spa. Garden shed/workshop. Furnace w/Nest thermostat 2019. Roof, gutters, 2018. Workshop/garden shed by vegetable garden plot behind private woods. Nearby amenities include the Village, Azionaqua Swim Club, Zionsville GC, Turkeyfoot Nature Park & Zionsville Performing Arts Center. 1-yr Hm Warr incl!
Location
State IN
County Boone
Rooms
Kitchen Breakfast Bar
Interior
Interior Features Vaulted Ceiling(s), Walk-in Closet(s), Hardwood Floors
Heating Forced Air, Heat Pump
Cooling Heat Pump
Fireplaces Number 1
Fireplaces Type Great Room, Woodburning Fireplce
Equipment Smoke Detector
Fireplace Y
Appliance Dishwasher, Dryer, Microwave, Electric Oven, Range Hood, Refrigerator, Washer
Exterior
Exterior Feature Storage
Garage Attached
Garage Spaces 2.0
Building
Lot Description Tree Mature, Wooded, See Remarks
Story 1 Leveland + Loft
Foundation Crawl Space
Sewer Sewer Connected
Water Public
Architectural Style TraditonalAmerican
Structure Type Wood Siding,Wood Brick
New Construction false
Others
HOA Fee Include Association Home Owners,Maintenance
Ownership MandatoryFee
Read Less
Want to know what your home might be worth? Contact us for a FREE valuation!

Our team is ready to help you sell your home for the highest possible price ASAP

© 2024 Listings courtesy of MIBOR as distributed by MLS GRID. All Rights Reserved.






