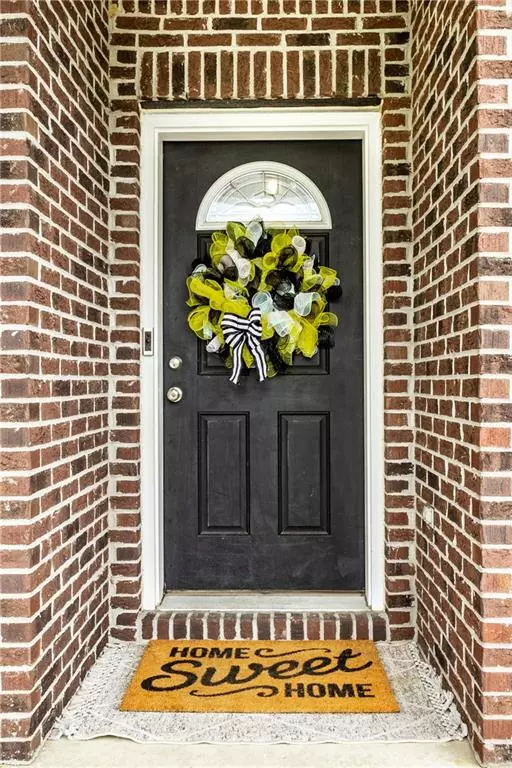$362,100
$349,900
3.5%For more information regarding the value of a property, please contact us for a free consultation.
4304 Amesbury PL Westfield, IN 46062
5 Beds
3 Baths
2,977 SqFt
Key Details
Sold Price $362,100
Property Type Single Family Home
Sub Type Single Family Residence
Listing Status Sold
Purchase Type For Sale
Square Footage 2,977 sqft
Price per Sqft $121
Subdivision Andover
MLS Listing ID 21791951
Sold Date 07/29/21
Bedrooms 5
Full Baths 2
Half Baths 1
HOA Fees $32/ann
Year Built 2008
Tax Year 2020
Lot Size 8,712 Sqft
Acres 0.2
Property Description
Wow! This is not one to miss! This fully updated home has it all! Nearly 3000 sq ft with 5 bedrooms, 2.5 baths & a 3 car garage. You're greeted by an impressive 2 story entry way. Gorgeous all white kitchen with ceiling height cabinets, s/s appliances, extra large island, farmhouse sink. Open concept family room space, great for entertaining with gas brick fireplace. Neutral paint colors throughout. Walk in Master closet and double sinks in master bath. Laundry on 2nd floor. Fully fenced in backyard overlooking neighborhood pond. Pergola and patio space make entertaining outside a must. Roof is only 2 years old! Hot water heather only 1 year old! This home has been well loved and ready for its new owners!
Location
State IN
County Hamilton
Rooms
Kitchen Breakfast Bar, Center Island, Kitchen Eat In, Pantry
Interior
Interior Features Attic Access
Heating See Remarks
Cooling Central Air
Fireplaces Number 1
Fireplaces Type Gas Log
Equipment Surround Sound, Programmable Thermostat
Fireplace Y
Appliance Electric Cooktop, Dishwasher, Disposal, Electric Oven, Bar Fridge, MicroHood
Exterior
Exterior Feature Driveway Concrete, Fence Full Rear
Garage Attached
Garage Spaces 3.0
Building
Lot Description Pond, Sidewalks, Street Lights
Story Two
Foundation Slab
Sewer Sewer Connected
Water Public
Architectural Style TraditonalAmerican
Structure Type Vinyl With Brick
New Construction false
Others
HOA Fee Include Entrance Common,Maintenance,ParkPlayground,Management
Ownership MandatoryFee
Read Less
Want to know what your home might be worth? Contact us for a FREE valuation!

Our team is ready to help you sell your home for the highest possible price ASAP

© 2024 Listings courtesy of MIBOR as distributed by MLS GRID. All Rights Reserved.






