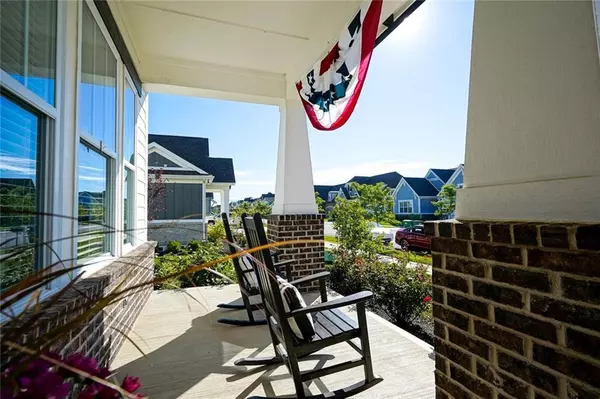$700,000
$674,900
3.7%For more information regarding the value of a property, please contact us for a free consultation.
1796 Avondale DR Westfield, IN 46074
4 Beds
5 Baths
5,540 SqFt
Key Details
Sold Price $700,000
Property Type Single Family Home
Sub Type Single Family Residence
Listing Status Sold
Purchase Type For Sale
Square Footage 5,540 sqft
Price per Sqft $126
Subdivision Harmony
MLS Listing ID 21812126
Sold Date 10/27/21
Bedrooms 4
Full Baths 4
Half Baths 1
HOA Fees $100/ann
Year Built 2018
Tax Year 2020
Lot Size 10,454 Sqft
Acres 0.24
Property Description
This is the one you've been waiting for- straight out of a magazine! This is an incredible 4 bed 4.5 bath home with loads of upgrades. 2 beds up, 2 beds down including main level master! This is the only house with this floorplan in all of Harmony. Absolutely an entertainer's dream with luxury kitchen featuring granite counters, double ovens, & a huge island opening to the living room w cozy fireplace. Stunning upgraded light fixtures throughout the home. Tons of natural light. Master bedroom is an absolute retreat with huge master bath/closet. Each guest room has access to own bath. Mudroom lockers lead into oversized 2 car garage with bump out. Backyard covered porch looking over the fenced yard that opens up to the greenspace is a dream.
Location
State IN
County Hamilton
Rooms
Basement Ceiling - 9+ feet, Full, Unfinished
Kitchen Center Island, Kitchen Updated, Pantry
Interior
Interior Features Attic Access, Raised Ceiling(s), Tray Ceiling(s), Walk-in Closet(s), Hardwood Floors, Windows Vinyl
Heating Forced Air
Cooling Central Air, Ceiling Fan(s)
Fireplaces Number 1
Fireplaces Type Gas Log, Living Room
Equipment Smoke Detector, Sump Pump, Programmable Thermostat
Fireplace Y
Appliance Gas Cooktop, Dishwasher, Disposal, Microwave, Range Hood, Refrigerator, Wine Cooler, Double Oven
Exterior
Exterior Feature Driveway Concrete, Fence Full Rear, Pool Community
Garage Attached, TANDEM
Garage Spaces 3.0
Building
Lot Description Curbs, Sidewalks, Street Lights, Suburban
Story Two
Foundation Concrete Perimeter
Sewer Sewer Connected
Water Public
Architectural Style TraditonalAmerican
Structure Type Brick,Cement Siding
New Construction false
Others
HOA Fee Include Association Home Owners,Clubhouse,Entrance Common,Exercise Room,Maintenance,ParkPlayground,Pool,Snow Removal,Tennis Court(s),Walking Trails
Ownership MandatoryFee
Read Less
Want to know what your home might be worth? Contact us for a FREE valuation!

Our team is ready to help you sell your home for the highest possible price ASAP

© 2024 Listings courtesy of MIBOR as distributed by MLS GRID. All Rights Reserved.






