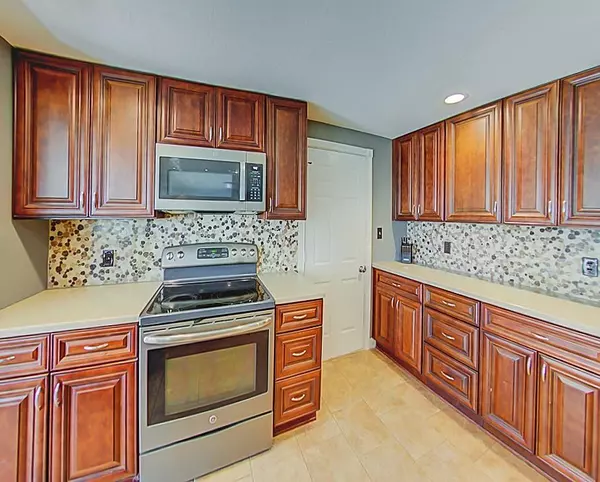$350,000
$360,000
2.8%For more information regarding the value of a property, please contact us for a free consultation.
3053 N 100 W Shelbyville, IN 46176
4 Beds
2 Baths
2,462 SqFt
Key Details
Sold Price $350,000
Property Type Single Family Home
Sub Type Single Family Residence
Listing Status Sold
Purchase Type For Sale
Square Footage 2,462 sqft
Price per Sqft $142
Subdivision No Subdivision
MLS Listing ID 21844556
Sold Date 04/20/22
Bedrooms 4
Full Baths 2
Year Built 1969
Tax Year 2020
Lot Size 1.000 Acres
Acres 1.0
Property Description
You can stop looking. You finally found it. This tri level has everything you need; 4 bed/w office, 2 bath, 2 living spaces, pole barn, fenced yard, updates galore, and so much more. As you walk into your home you a greeted a large living room which leads into the kitchen with solid surface counters and tile backsplash and stainless appl. The kitchen has large island with lots of seating. The dining room is open concept in the kitchen. The master suite is also on the main level with double walk in closets and walk in tiled shower. Downstairs is huge family room, office with closet and laundry room. Upstairs is 3 beds with hardwood and another bath. Fenced yard, 24x32 pole barn w/12 ft ceilings and spray foam. Also mini BBall court
Location
State IN
County Shelby
Rooms
Basement Finished
Kitchen Breakfast Bar, Center Island, Kitchen Updated
Interior
Interior Features Attic Access, Walk-in Closet(s), Hardwood Floors, Windows Vinyl, Wood Work Painted
Heating Forced Air
Cooling Central Air
Equipment Smoke Detector, Sump Pump w/Backup, Water-Softener Rented
Fireplace Y
Appliance Dishwasher, Dryer, Disposal, Electric Oven, Refrigerator, Washer, MicroHood
Exterior
Exterior Feature Barn Storage, Basketball Court, Driveway Asphalt, Fence Full Rear
Garage Attached, Multiple Garages
Garage Spaces 2.0
Building
Lot Description Tree Mature
Story Multi/Split
Foundation Block, Crawl Space
Sewer Septic Tank
Water Public
Architectural Style Multi-Level
Structure Type Vinyl Siding
New Construction false
Others
Ownership NoAssoc
Read Less
Want to know what your home might be worth? Contact us for a FREE valuation!

Our team is ready to help you sell your home for the highest possible price ASAP

© 2024 Listings courtesy of MIBOR as distributed by MLS GRID. All Rights Reserved.






