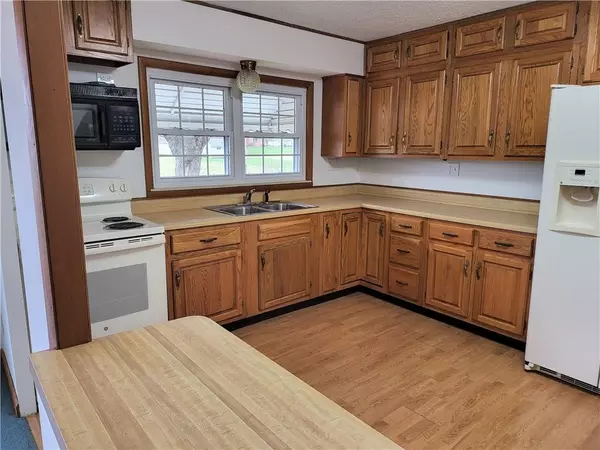$230,000
$230,000
For more information regarding the value of a property, please contact us for a free consultation.
2213 W Hampton BLVD Shelbyville, IN 46176
4 Beds
3 Baths
2,646 SqFt
Key Details
Sold Price $230,000
Property Type Single Family Home
Sub Type Single Family Residence
Listing Status Sold
Purchase Type For Sale
Square Footage 2,646 sqft
Price per Sqft $86
Subdivision No Subdivision
MLS Listing ID 21845386
Sold Date 04/21/22
Bedrooms 4
Full Baths 2
Half Baths 1
Year Built 1965
Tax Year 2021
Lot Size 10,010 Sqft
Acres 0.2298
Property Description
Low traffic and low maintenance makes this one-owner 4 bedroom home a great choice for your next move. With plenty of space, this home includes a large living room and family room for relaxing and entertaining. Featuring fresh paint, beautiful oak kitchen cabinets, vinyl replacement windows, a large partially fenced back yard, deck and mini barn. There are hardwood floors under the foyer, living room and dining room carpets. The large mud room also serves as a pantry area. The basement includes a sump pump with battery back-up and will be great storage. Situated on the outskirts of town, this home is convenient to travel, schools and shopping.
Location
State IN
County Shelby
Rooms
Basement Partial, Daylight/Lookout Windows
Kitchen Breakfast Bar, Kitchen Country, Kitchen Some Updates
Interior
Interior Features Attic Access, Hardwood Floors, Screens Complete, Windows Vinyl, Wood Work Painted, Wood Work Stained
Heating Forced Air
Cooling Central Air
Equipment Smoke Detector, Sump Pump w/Backup, Programmable Thermostat, Water-Softener Owned
Fireplace Y
Appliance Microwave, Electric Oven, Refrigerator
Exterior
Exterior Feature Barn Mini, Driveway Concrete, Fence Partial
Garage Attached
Garage Spaces 1.0
Building
Lot Description Cul-De-Sac, Sidewalks, Storm Sewer, Street Lights
Story Two
Foundation Block
Sewer Sewer Connected
Water Public
Architectural Style TraditonalAmerican
Structure Type Aluminum Siding
New Construction false
Others
Ownership NoAssoc
Read Less
Want to know what your home might be worth? Contact us for a FREE valuation!

Our team is ready to help you sell your home for the highest possible price ASAP

© 2024 Listings courtesy of MIBOR as distributed by MLS GRID. All Rights Reserved.






