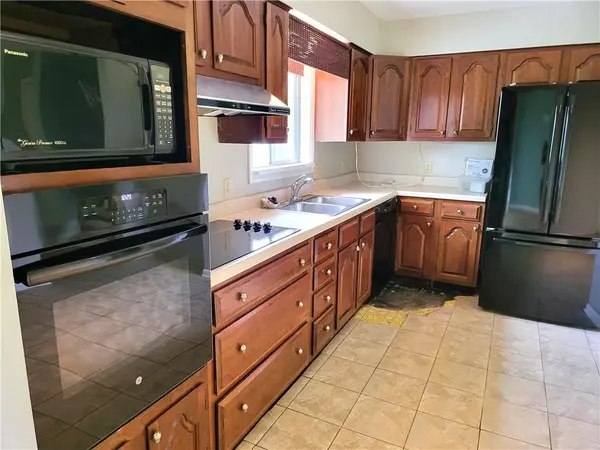$180,000
$169,800
6.0%For more information regarding the value of a property, please contact us for a free consultation.
472 Tailholt LN Shelbyville, IN 46176
3 Beds
2 Baths
2,276 SqFt
Key Details
Sold Price $180,000
Property Type Single Family Home
Sub Type Single Family Residence
Listing Status Sold
Purchase Type For Sale
Square Footage 2,276 sqft
Price per Sqft $79
Subdivision Riley Village
MLS Listing ID 21859394
Sold Date 06/27/22
Bedrooms 3
Full Baths 2
Year Built 1961
Tax Year 2021
Lot Size 0.345 Acres
Acres 0.3452
Property Description
Mid-century modern seekers, this could be your next home. Situated on a cul-se-sac away from the rush, this 3-4 bedroom 2 bath home is ready for your personal touch. Featuring hardwood floors thru-out the main and upper level, newer kitchen appliances, newer furnace and water heater. The lower level family room with closet, bath and office could be turned into a master suite and the 3 bedrooms up could be for the kids - or make the lower level an in-laws suite, a classroom for home schoolers, game room, you decide. The large back deck and fenced back yard are perfect for entertaining. The options of how you can use the space are endless so bring your imagination and magic touch to make this your own.
Location
State IN
County Shelby
Rooms
Basement Daylight/Lookout Windows
Kitchen Kitchen Eat In, Kitchen Some Updates
Interior
Interior Features Attic Access, Hardwood Floors
Heating Forced Air
Cooling Central Air
Fireplaces Number 1
Fireplaces Type Living Room, Woodburning Fireplce
Equipment Smoke Detector
Fireplace Y
Appliance Electric Cooktop, Dishwasher, Dryer, Disposal, Microwave, Refrigerator, Washer, Oven
Exterior
Exterior Feature Driveway Asphalt, Fence Full Rear
Garage Attached
Garage Spaces 1.0
Building
Lot Description Tree Mature
Story Multi/Split
Foundation Block, Partial
Sewer Sewer Connected
Water Public
Architectural Style Mid-Century Modern, Multi-Level
Structure Type Vinyl With Stone
New Construction false
Others
Ownership NoAssoc
Read Less
Want to know what your home might be worth? Contact us for a FREE valuation!

Our team is ready to help you sell your home for the highest possible price ASAP

© 2024 Listings courtesy of MIBOR as distributed by MLS GRID. All Rights Reserved.






