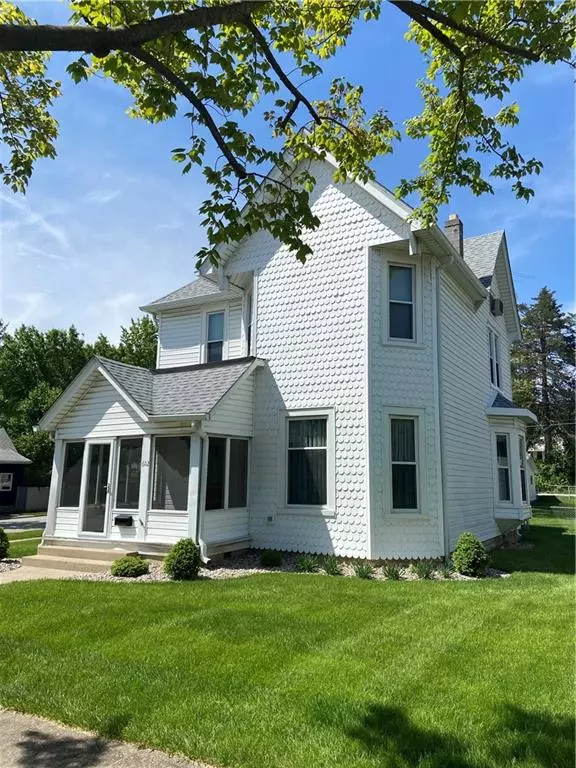$239,900
$239,900
For more information regarding the value of a property, please contact us for a free consultation.
602 E Main ST Greensburg, IN 47240
3 Beds
2 Baths
2,446 SqFt
Key Details
Sold Price $239,900
Property Type Single Family Home
Sub Type Single Family Residence
Listing Status Sold
Purchase Type For Sale
Square Footage 2,446 sqft
Price per Sqft $98
Subdivision Wilsons
MLS Listing ID 21850415
Sold Date 08/11/22
Bedrooms 3
Full Baths 1
Half Baths 1
Year Built 1902
Tax Year 2021
Lot Size 9,539 Sqft
Acres 0.219
Property Description
Historical home has been meticulously maintained! The main floor features screened-in front porch, foyer with beautiful staircase, living room with wood-burning fireplace, dining room with bay window/seat, kitchen with original wood cabinets and 1970's replica antique cook stove, family room, half bath and laundry room. The second floor has three spacious bedrooms with hardwood flooring, a full bath, and the back staircase leading down to the kitchen. The third floor has a finished bonus room and an unfinished attic storage area. You'll love all the gorgeous doors, woodwork and floors! Storm cellar access is on the back side of the house. Two car detached garage was built in 1973 and has a workshop area along the back end.
Location
State IN
County Decatur
Rooms
Basement Cellar, Partial, Unfinished, Walk Out
Kitchen Kitchen Eat In, Pantry
Interior
Interior Features Hardwood Floors, Window Bay Bow, Windows Vinyl, Windows Wood, Wood Work Stained
Heating Baseboard, Forced Air
Cooling Central Air, Window Unit(s)
Fireplaces Number 1
Fireplaces Type Living Room, Woodburning Fireplce
Equipment Sump Pump, Water Purifier, Water-Softener Owned
Fireplace Y
Appliance Dishwasher, Dryer, Gas Oven, Refrigerator, Washer
Exterior
Exterior Feature Fence Full Rear
Garage Detached
Garage Spaces 2.0
Building
Lot Description Corner, Sidewalks, Street Lights, Tree Mature
Story Two and a Half
Foundation Block, Stone
Sewer Sewer Connected
Water Public
Architectural Style TraditonalAmerican
Structure Type Vinyl Siding
New Construction false
Others
Ownership NoAssoc
Read Less
Want to know what your home might be worth? Contact us for a FREE valuation!

Our team is ready to help you sell your home for the highest possible price ASAP

© 2024 Listings courtesy of MIBOR as distributed by MLS GRID. All Rights Reserved.






