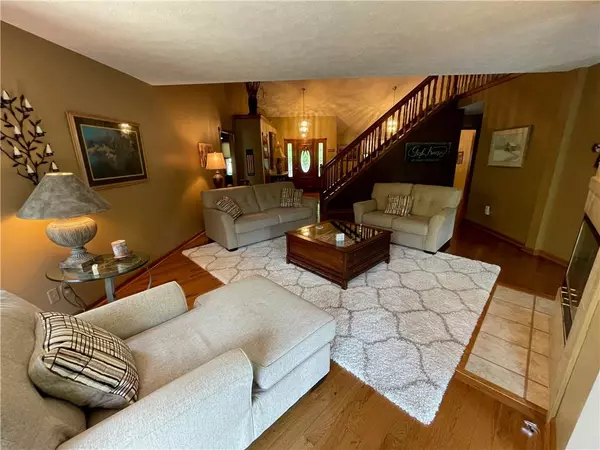$510,220
$530,000
3.7%For more information regarding the value of a property, please contact us for a free consultation.
2699 N Country Club RD Martinsville, IN 46151
4 Beds
3 Baths
4,546 SqFt
Key Details
Sold Price $510,220
Property Type Single Family Home
Sub Type Single Family Residence
Listing Status Sold
Purchase Type For Sale
Square Footage 4,546 sqft
Price per Sqft $112
Subdivision Foxcliff
MLS Listing ID 21851332
Sold Date 09/09/22
Bedrooms 4
Full Baths 3
HOA Fees $86/ann
HOA Y/N Yes
Year Built 1998
Tax Year 2021
Lot Size 1.020 Acres
Acres 1.02
Property Description
Pristine open-concept brick ranch w/ walk-out basement overlooking the water!. Fish, boat, paddle board, and swim! Entertain inside and out! The open concept is ideal for large family gatherings or quiet evenings relaxing by the water. Wow factors are everywhere! Work from home in a quiet space while enjoying the 2 sided fireplace, soaring clgs, and panoramic views from floor to clg windows. Primary suite is fit for royalty and the spa-like bathroom is conveniently located on the main level. The finished walkout basement is perfect for all your family game nights and has plenty of storage & workout space, plus, 4th bedroom and full bath. Hot tub, fire pit, calming waterfall & multiple decks on the water! Dreams do come true! Perfect 10!
Location
State IN
County Morgan
Rooms
Basement Finished Ceiling, Finished, Full, Walk Out
Main Level Bedrooms 3
Kitchen Kitchen Updated
Interior
Interior Features Attic Pull Down Stairs, Built In Book Shelves, Walk-in Closet(s), Hardwood Floors, Skylight(s), Wood Work Stained, Paddle Fan, Central Vacuum, Eat-in Kitchen, Entrance Foyer, Hi-Speed Internet Availbl, Pantry
Heating Forced Air, Gas
Cooling Central Electric
Fireplaces Number 3
Fireplaces Type Two Sided, Basement, Primary Bedroom, Living Room
Equipment Security Alarm Paid, Smoke Alarm
Fireplace Y
Appliance Dishwasher, Dryer, Disposal, Gas Oven, Refrigerator, Washer, MicroHood, Gas Water Heater, Water Softener Owned
Exterior
Exterior Feature Outdoor Fire Pit, Tennis Community, Water Feature Fountain
Garage Spaces 3.0
Utilities Available Gas
Waterfront true
Parking Type Attached, Concrete, Garage Door Opener
Building
Story One Leveland + Loft
Foundation Concrete Perimeter
Water Municipal/City
Architectural Style Ranch
Structure Type Brick
New Construction false
Schools
Elementary Schools Centerton Elementary School
Middle Schools John R. Wooden Middle School
High Schools Martinsville High School
School District Msd Martinsville Schools
Others
HOA Fee Include Association Home Owners, Clubhouse, Maintenance, Resident Manager, Snow Removal, Tennis Court(s)
Ownership Mandatory Fee
Acceptable Financing Conventional, FHA
Listing Terms Conventional, FHA
Read Less
Want to know what your home might be worth? Contact us for a FREE valuation!

Our team is ready to help you sell your home for the highest possible price ASAP

© 2024 Listings courtesy of MIBOR as distributed by MLS GRID. All Rights Reserved.






