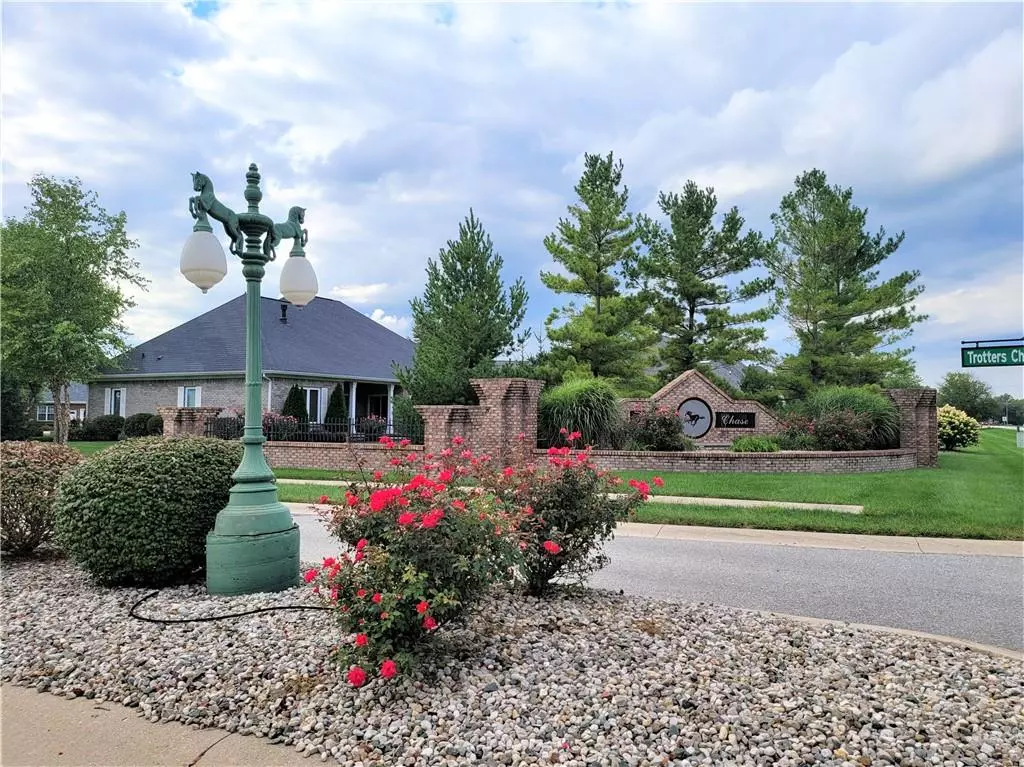$369,150
$375,900
1.8%For more information regarding the value of a property, please contact us for a free consultation.
2321 Saddle DR Shelbyville, IN 46176
2 Beds
3 Baths
1,995 SqFt
Key Details
Sold Price $369,150
Property Type Condo
Sub Type Condominium
Listing Status Sold
Purchase Type For Sale
Square Footage 1,995 sqft
Price per Sqft $185
Subdivision Villas At Derby Run
MLS Listing ID 21881962
Sold Date 03/10/23
Bedrooms 2
Full Baths 3
HOA Fees $275/mo
HOA Y/N Yes
Year Built 2022
Tax Year 2022
Lot Size 2,613 Sqft
Acres 0.06
Property Description
Experience maintenance free, luxurious living at the Villas at Derby Run in Shelbyville. This home is the Clare model and it offer 1995 sq ft of living space with many upgraded features. The main level has an open concept kitchen, dining and great rooms. The kitchen has quartz countertops, an island, under cabinet lighting, a pantry and SS appliances. Craftsman style trim package throughout, 3-panel Craftsman doors, and wainscoting at the rear entry hallway really elevate the style of this home. Upstairs offers additional space with a finished bonus room and full bath. Amenities are: community pool, tennis/basketball courts, clubhouse and walking trails. Walking distance to YMCA, easy access to I-74, golf course, casino & restaurants.
Location
State IN
County Shelby
Rooms
Main Level Bedrooms 2
Interior
Interior Features Attic Access, Walk-in Closet(s), Screens Complete, Windows Vinyl, Wood Work Painted, Entrance Foyer, Center Island, Pantry, Programmable Thermostat
Heating Forced Air, Gas
Cooling Central Electric
Equipment Smoke Alarm
Fireplace Y
Appliance Dishwasher, Electric Oven, Refrigerator, MicroHood, ENERGY STAR Qualified Water Heater
Exterior
Exterior Feature Basketball Court, Clubhouse, Tennis Court(s)
Garage Spaces 2.0
Parking Type Attached, Garage Door Opener
Building
Story One Leveland + Loft
Foundation Slab
Water Municipal/City
Architectural Style Craftsman
Structure Type Brick
New Construction true
Schools
School District Shelbyville Central Schools
Others
HOA Fee Include Association Home Owners, Clubhouse, Entrance Common, Lawncare, Maintenance Grounds, Maintenance Structure, Management, Tennis Court(s), Walking Trails
Ownership Mandatory Fee,Planned Unit Dev
Acceptable Financing Conventional, FHA
Listing Terms Conventional, FHA
Read Less
Want to know what your home might be worth? Contact us for a FREE valuation!

Our team is ready to help you sell your home for the highest possible price ASAP

© 2024 Listings courtesy of MIBOR as distributed by MLS GRID. All Rights Reserved.






