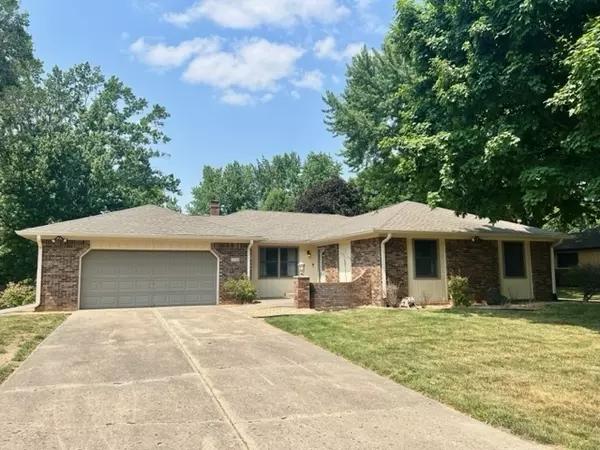$286,500
$300,000
4.5%For more information regarding the value of a property, please contact us for a free consultation.
4336 Valley Way DR Greenwood, IN 46142
3 Beds
3 Baths
1,687 SqFt
Key Details
Sold Price $286,500
Property Type Single Family Home
Sub Type Single Family Residence
Listing Status Sold
Purchase Type For Sale
Square Footage 1,687 sqft
Price per Sqft $169
Subdivision Pebble Hill
MLS Listing ID 21925006
Sold Date 07/18/23
Bedrooms 3
Full Baths 2
Half Baths 1
HOA Y/N No
Year Built 1973
Tax Year 2022
Lot Size 0.460 Acres
Acres 0.46
Property Description
Fantastic 3 bedroom brick home in Center Grove area close to schools with brand new luxury vinyl plank flooring throughout. Hard to find super size lot of .50 acres with mature trees in quiet Pebble Hills (with no HOA) is move in ready. Lovingly maintained this home features a separate living room area, formal dining room and a spacious great room with vaulted ceilings, wood beams and cozy wood burning fireplace. The eat in kitchen area is great for entertaining and is open to the great room. Laundry room area off the kitchen with great storage and a spacious half bath for guests. The master bedroom features a newer walk in custom tile shower and walk in closet. The french doors lead to a private fully fenced in backyard.
Location
State IN
County Johnson
Rooms
Main Level Bedrooms 3
Interior
Interior Features Attic Pull Down Stairs, Vaulted Ceiling(s), Entrance Foyer, Paddle Fan, Windows Wood, Wood Work Stained
Heating Forced Air, Gas
Cooling Central Electric
Fireplaces Number 1
Fireplaces Type Family Room, Woodburning Fireplce
Equipment Security Alarm Monitored
Fireplace Y
Appliance Dishwasher, Dryer, Disposal, Gas Water Heater, Electric Oven, Refrigerator, Washer, Water Softener Owned
Exterior
Garage Spaces 2.0
Utilities Available Cable Connected, Gas
Waterfront false
Parking Type Attached, Concrete, Garage Door Opener, Storage
Building
Story One
Foundation Block
Water Municipal/City
Architectural Style Ranch, TraditonalAmerican
Structure Type Brick
New Construction false
Schools
Middle Schools Center Grove Middle School North
High Schools Center Grove High School
School District Center Grove Community School Corp
Read Less
Want to know what your home might be worth? Contact us for a FREE valuation!

Our team is ready to help you sell your home for the highest possible price ASAP

© 2024 Listings courtesy of MIBOR as distributed by MLS GRID. All Rights Reserved.






