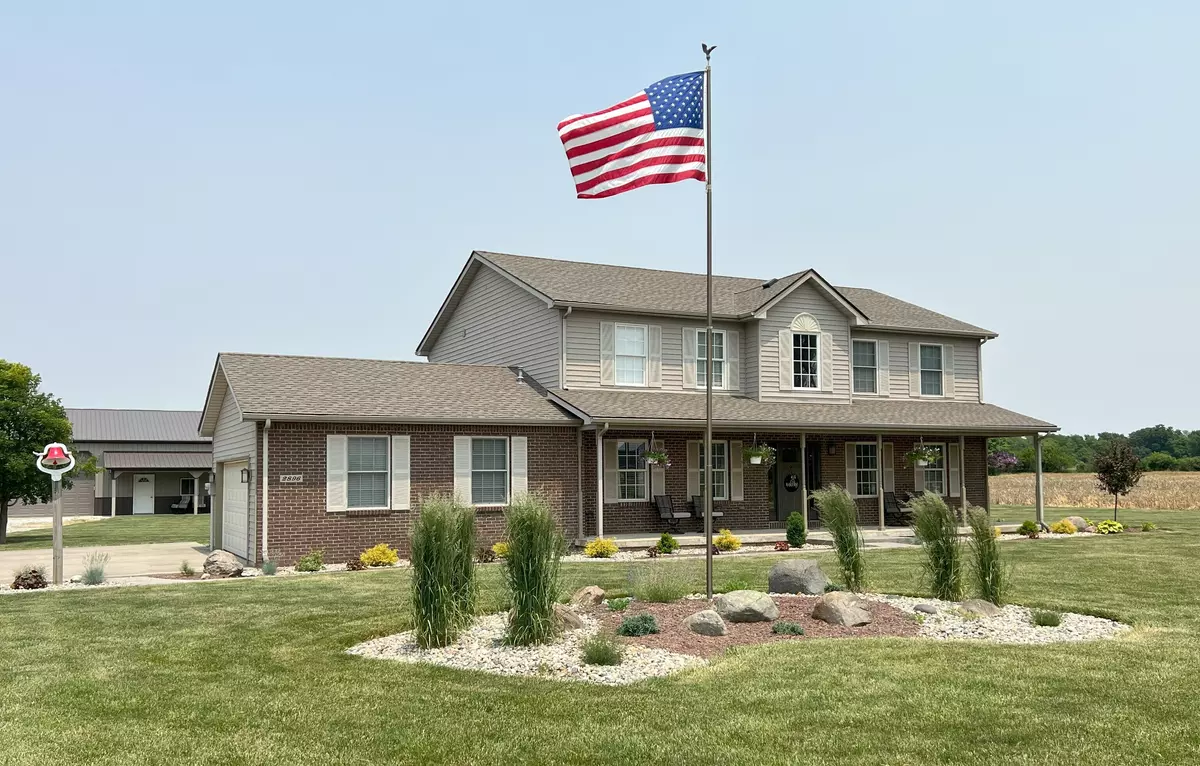$440,000
$439,000
0.2%For more information regarding the value of a property, please contact us for a free consultation.
2896 E 150 S Crawfordsville, IN 47933
4 Beds
3 Baths
2,736 SqFt
Key Details
Sold Price $440,000
Property Type Single Family Home
Sub Type Single Family Residence
Listing Status Sold
Purchase Type For Sale
Square Footage 2,736 sqft
Price per Sqft $160
Subdivision No Subdivision
MLS Listing ID 21926016
Sold Date 08/18/23
Bedrooms 4
Full Baths 2
Half Baths 1
HOA Y/N No
Year Built 2004
Tax Year 2022
Lot Size 1.220 Acres
Acres 1.22
Property Description
Welcome to your dream home! Recently remodeled, this stunning 2,736 sf home offers 4 bedrooms, 2.5 baths and a yard big enough for all of your dreams. As you step inside, you'll be greeted by a warm and inviting foyer. The open floor plan seamlessly connects the first level creating the perfect space for entertaining friends and family. Four large bedrooms, including the 18x17 master suite. 1.22 acres of a beautifully landscaped yard, fire pit and an Amish built 56x38 pole barn provides endless possibilities outside. Country living but close to everything; 3 minutes to I-74, 4 min to southside Cville or 45 min to downtown Indy...wherever you're going, you're almost there. This is your perfect home. Don't miss this opportunity
Location
State IN
County Montgomery
Rooms
Kitchen Kitchen Updated
Interior
Interior Features Attic Access, Pantry, Programmable Thermostat, Screens Complete, Walk-in Closet(s), Windows Vinyl, Wood Work Painted
Cooling Heat Pump
Fireplaces Number 1
Fireplaces Type Gas Log, Living Room
Fireplace Y
Appliance Dishwasher, Disposal, MicroHood, Gas Oven, Propane Water Heater, Refrigerator, Water Purifier, Water Softener Owned
Exterior
Exterior Feature Barn Pole, Barn Storage, Invisible Fence, Outdoor Fire Pit
Garage Spaces 2.0
Parking Type Attached
Building
Story Two
Foundation Block
Water Private Well
Architectural Style TraditonalAmerican
Structure Type Vinyl With Brick
New Construction false
Schools
Elementary Schools Walnut Elementary School
Middle Schools Southmont Jr High School
High Schools Southmont Sr High School
School District South Montgomery Com Sch Corp
Read Less
Want to know what your home might be worth? Contact us for a FREE valuation!

Our team is ready to help you sell your home for the highest possible price ASAP

© 2024 Listings courtesy of MIBOR as distributed by MLS GRID. All Rights Reserved.






