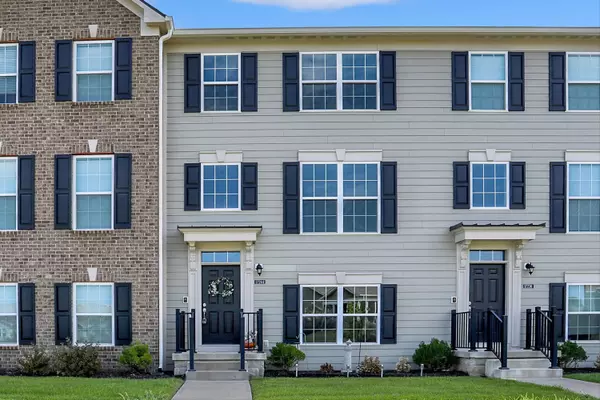$335,000
$345,000
2.9%For more information regarding the value of a property, please contact us for a free consultation.
17244 Henslow DR Westfield, IN 46074
3 Beds
4 Baths
1,710 SqFt
Key Details
Sold Price $335,000
Property Type Townhouse
Sub Type Townhouse
Listing Status Sold
Purchase Type For Sale
Square Footage 1,710 sqft
Price per Sqft $195
Subdivision Suffolk At Oak Manor
MLS Listing ID 21941166
Sold Date 10/25/23
Bedrooms 3
Full Baths 2
Half Baths 2
HOA Fees $185/mo
HOA Y/N Yes
Year Built 2019
Tax Year 2022
Lot Size 1,742 Sqft
Acres 0.04
Property Description
Like-new townhome awaits you. This 3-bed, 4-bath low-maintenance home has easy access to the Midland Trace Trail, shopping and dining. The ground-level flex area can serve as an office, gym, play room and more. Main level offers a bright open-concept with great room, dining room, kitchen, & breakfast room, or access the balcony for outdoor relaxation. The chef's kitchen with white cabinets, quartz countertop island, & stainless appliances is sure to please. Upstairs are two bedrooms with pond views, and the owner's suite with tray ceiling, ample walk-in closet, and owner's bath with dual sinks, and tiled walk-in shower. Community pool, clubhouse, and fitness center access included. Your peaceful lifestyle begins here!
Location
State IN
County Hamilton
Interior
Interior Features Bath Sinks Double Main, Tray Ceiling(s), Center Island, Paddle Fan, Eat-in Kitchen, Network Ready, Pantry, Programmable Thermostat, Screens Complete, Walk-in Closet(s), Windows Vinyl, Wood Work Painted
Cooling Central Electric
Fireplace Y
Appliance Dishwasher, Electric Water Heater, Disposal, MicroHood, Gas Oven, Refrigerator
Exterior
Garage Spaces 2.0
View Y/N true
View Pond
Parking Type Attached
Building
Story Three Or More
Foundation Slab
Water Municipal/City
Architectural Style TraditonalAmerican
Structure Type Cement Siding
New Construction false
Schools
Elementary Schools Washington Woods Elementary School
Middle Schools Westfield Middle School
High Schools Westfield High School
School District Westfield-Washington Schools
Others
HOA Fee Include Clubhouse, Exercise Room, Lawncare, Maintenance Structure, Maintenance, ParkPlayground, Snow Removal
Ownership Planned Unit Dev
Read Less
Want to know what your home might be worth? Contact us for a FREE valuation!

Our team is ready to help you sell your home for the highest possible price ASAP

© 2024 Listings courtesy of MIBOR as distributed by MLS GRID. All Rights Reserved.






