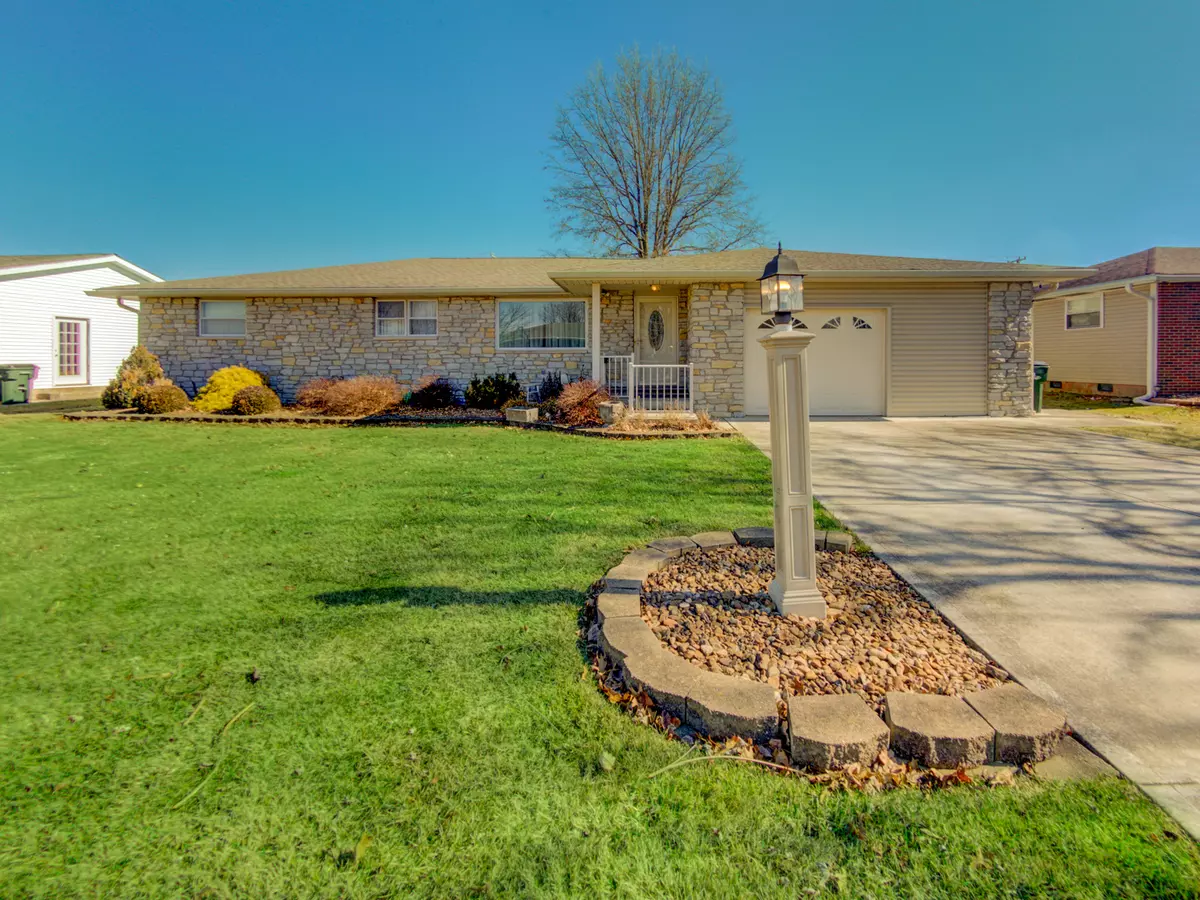$216,000
$219,900
1.8%For more information regarding the value of a property, please contact us for a free consultation.
412 S Ryle DR Greensburg, IN 47240
3 Beds
2 Baths
1,600 SqFt
Key Details
Sold Price $216,000
Property Type Single Family Home
Sub Type Single Family Residence
Listing Status Sold
Purchase Type For Sale
Square Footage 1,600 sqft
Price per Sqft $135
Subdivision Ryle'S
MLS Listing ID 21963763
Sold Date 02/28/24
Bedrooms 3
Full Baths 2
HOA Y/N No
Year Built 1973
Tax Year 2023
Lot Size 0.280 Acres
Acres 0.28
Property Description
Charming 3 bd, 2 full bath all-brick ranch nestled in a tranquil rural country subdivision. Fresh interior paint illuminates this inviting home. Updated kitchen boasts Corian counters, oak cabinets, and includes a kitchen table and S/S appliances. Relax on the covered front porch or entertain on the 16x16 Trex deck overlooking farmland. Hall bath features a whirlpool accessible walk-in tub. Enjoy gatherings in the spacious living room or cozy up in the family room with a wood-burning fireplace. 1600 sq ft, offers this home comfort, style, and serene surroundings. Garage can easily be converted back to a 2-car by updating the garage door.
Location
State IN
County Decatur
Rooms
Main Level Bedrooms 3
Kitchen Kitchen Updated
Interior
Interior Features Attic Pull Down Stairs, Eat-in Kitchen, Pantry, Screens Some, Storms Some, Windows Thermal, Wood Work Stained
Heating Electric, Forced Air
Cooling Central Electric
Fireplaces Number 1
Fireplaces Type Family Room, Woodburning Fireplce
Equipment Smoke Alarm
Fireplace Y
Appliance Dishwasher, Electric Water Heater, Disposal, Kitchen Exhaust, MicroHood, Microwave, Electric Oven, Refrigerator, Water Heater, Water Purifier, Water Softener Owned
Exterior
Garage Spaces 2.0
Parking Type Attached, Concrete, Garage Door Opener, Storage
Building
Story One
Foundation Block
Water Municipal/City
Architectural Style Ranch
Structure Type Stone
New Construction false
Schools
School District Decatur County Community Schools
Read Less
Want to know what your home might be worth? Contact us for a FREE valuation!

Our team is ready to help you sell your home for the highest possible price ASAP

© 2024 Listings courtesy of MIBOR as distributed by MLS GRID. All Rights Reserved.






