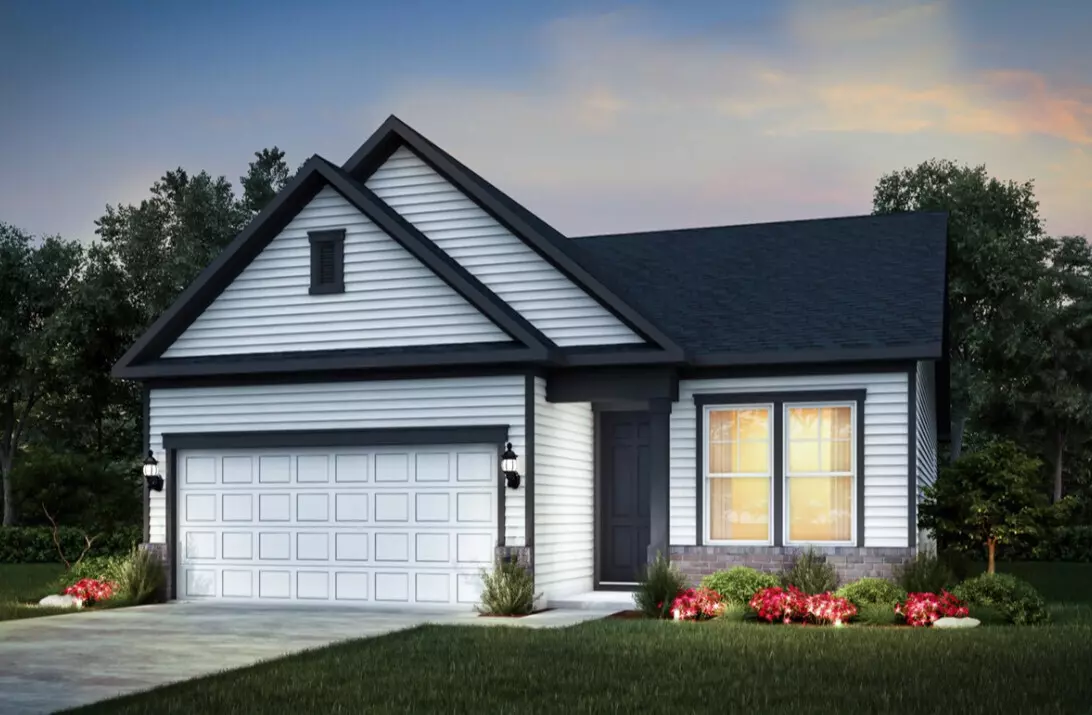$410,000
$410,000
For more information regarding the value of a property, please contact us for a free consultation.
15002 Barbaro DR Westfield, IN 46074
2 Beds
2 Baths
1,632 SqFt
Key Details
Sold Price $410,000
Property Type Single Family Home
Sub Type Single Family Residence
Listing Status Sold
Purchase Type For Sale
Square Footage 1,632 sqft
Price per Sqft $251
Subdivision Kimblewick
MLS Listing ID 21963616
Sold Date 04/23/24
Bedrooms 2
Full Baths 2
HOA Fees $294/mo
HOA Y/N Yes
Year Built 2024
Tax Year 2023
Lot Size 6,098 Sqft
Acres 0.14
Property Description
Step into a world where luxury meets leisure at Kimblewick by Del Webb, a distinguished age-restricted community on 151st Street in Westfield. This exceptional 2-bedroom residence is a haven of light and warmth, with sun-drenched rooms and a sunroom that adds an elegant touch for relaxation or entertaining. The home backs up to open green space, offering a serene backdrop for everyday living. Additionally, the front of the home is east-facing, welcoming great sunlight into the home during the afternoon. Living in Kimblewick is an experience of endless vacation, thanks to the exclusive amenities and vibrant lifestyle. The heart of this community beats in the 13,000 sq. ft. clubhouse, a central hub for recreation and social gatherings. Here, the luxury of choice is yours, with both indoor and outdoor pools providing a serene escape or a chance to meet friends in water aerobics, complemented by the upscale ambiance of the patio lounge areas. For those who seek an active lifestyle, the state-of-the-art fitness center, tennis courts, pickleball courts, and golf simulator await, offering a variety of ways to stay fit and engaged. These amenities are seamlessly woven into the fabric of Kimblewick, alongside trails, parks, and activity spaces that encourage outdoor exploration and community connection. Moreover, the home is conveniently located within the section south of 151st street, ensuring easy coming and going from the community. Enjoy the best of both worlds in this idyllic retreat, where luxury living meets the tranquility of nature and the convenience of a well-connected neighborhood.
Location
State IN
County Hamilton
Rooms
Main Level Bedrooms 2
Interior
Interior Features Attic Access, Center Island
Heating Forced Air, Gas
Cooling Central Electric
Fireplace N
Appliance Gas Cooktop, Dishwasher, Disposal, Microwave
Exterior
Garage Spaces 2.0
Parking Type Attached
Building
Story One
Foundation Slab
Water Community Water
Architectural Style Craftsman
Structure Type Brick,Cement Siding
New Construction true
Schools
Elementary Schools Shamrock Springs Elementary School
Middle Schools Westfield Middle School
High Schools Westfield High School
School District Westfield-Washington Schools
Others
HOA Fee Include Clubhouse,Entrance Common,Exercise Room,Lawncare,Maintenance Grounds,Nature Area,Management,Snow Removal,Tennis Court(s),Walking Trails
Ownership Mandatory Fee
Read Less
Want to know what your home might be worth? Contact us for a FREE valuation!

Our team is ready to help you sell your home for the highest possible price ASAP

© 2024 Listings courtesy of MIBOR as distributed by MLS GRID. All Rights Reserved.






