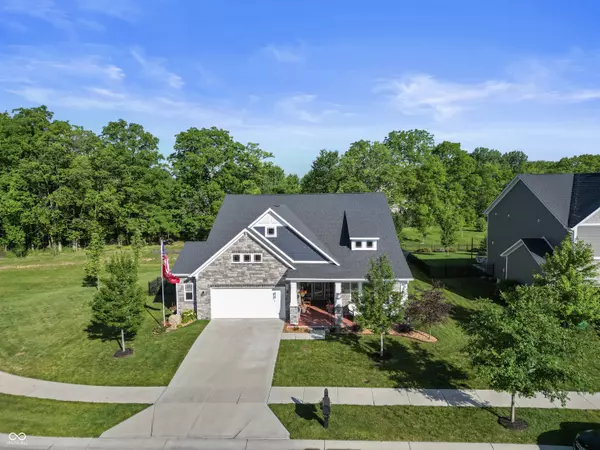$515,000
$495,000
4.0%For more information regarding the value of a property, please contact us for a free consultation.
15946 Trestle DR Westfield, IN 46074
3 Beds
3 Baths
2,280 SqFt
Key Details
Sold Price $515,000
Property Type Single Family Home
Sub Type Single Family Residence
Listing Status Sold
Purchase Type For Sale
Square Footage 2,280 sqft
Price per Sqft $225
Subdivision West Rail At The Station
MLS Listing ID 21984758
Sold Date 07/18/24
Bedrooms 3
Full Baths 2
Half Baths 1
HOA Fees $35
HOA Y/N Yes
Year Built 2019
Tax Year 2023
Lot Size 0.260 Acres
Acres 0.26
Property Description
Welcome to this stunning 3-bedroom, 2.5-bathroom ranch home located in West Rail At The Station. As you step inside, you'll be greeted by an inviting foyer that leads to the spacious living area. The open-concept design allows for seamless flow between the living room, dining area, and kitchen-a perfect layout for both everyday living and entertaining. The updated kitchen (2024) is a true highlight. Imagine preparing meals on the sleek quartz countertops while enjoying views of the backyard through the custom patio door. The stainless steel appliances add a touch of modern elegance, and the new hardwood flooring (2022) provides durability and style. Whether you're hosting a dinner party or enjoying a quiet breakfast, this kitchen is sure to impress. Throughout the home, all interior walls and closets have been freshly painted (2024). The natural light floods every room, enhancing the warm and welcoming atmosphere. The cozy fireplace in the living room adds a touch of comfort during colder months. The spacious primary bedroom features an en-suite bathroom with a double vanity and a large walk-in shower. The walk-in closet provides ample storage space for your wardrobe essentials. Two additional bedrooms share a well-appointed full bathroom, perfect for family members or guests. Step outside to the fenced in backyard, where you'll find a beautiful tiered concrete patio (2020). Picture yourself sipping morning coffee or hosting summer barbecues in this serene outdoor space. This home offers convenience and community. Explore nearby parks, walking trails, the pool, and local amenities. Don't miss the opportunity to make this house your home!
Location
State IN
County Hamilton
Rooms
Main Level Bedrooms 3
Kitchen Kitchen Updated
Interior
Interior Features Attic Access, Center Island, Entrance Foyer, Hi-Speed Internet Availbl, Eat-in Kitchen, Pantry, Windows Vinyl
Heating Gas
Cooling Central Electric
Fireplaces Number 1
Fireplaces Type Gas Log
Fireplace Y
Appliance Gas Cooktop, Dishwasher, Electric Water Heater, Disposal, Laundry Connection in Unit, Microwave, Double Oven, Refrigerator, Water Softener Owned
Exterior
Garage Spaces 2.0
Parking Type Attached
Building
Story One
Foundation Slab
Water Municipal/City
Architectural Style Ranch
Structure Type Cement Siding,Stone
New Construction false
Schools
Middle Schools Westfield Middle School
High Schools Westfield High School
School District Westfield-Washington Schools
Others
HOA Fee Include Association Home Owners,Entrance Common,Insurance,Maintenance,ParkPlayground,Management,Walking Trails
Ownership Mandatory Fee
Read Less
Want to know what your home might be worth? Contact us for a FREE valuation!

Our team is ready to help you sell your home for the highest possible price ASAP

© 2024 Listings courtesy of MIBOR as distributed by MLS GRID. All Rights Reserved.






